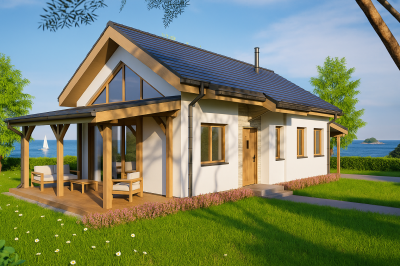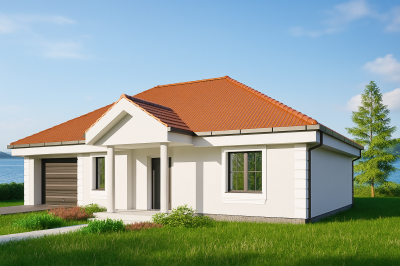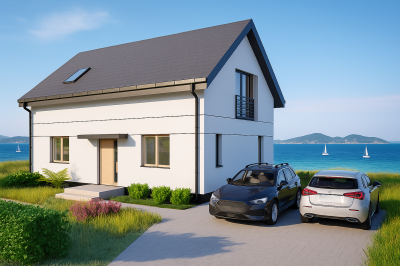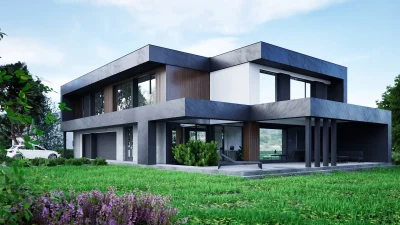Walls
Home Walls: Modern Technologies and Materials for Your Croatian Home
Walls Modern Technologies and Materials for Your Croatian Home
External walls are the load-bearing elements of your home, typically thicker than internal walls. Their primary function is to efficiently transfer all structural loads down to the foundations and ultimately to the ground. Crucially, these walls also incorporate a vital second layer: thermal insulation. This layer is responsible for effectively sealing off your home from the colder external environment, especially important during the colder months here in Croatia when temperatures can drop significantly.
We use several core materials for this insulation, including graphite polystyrene, mineral wool, and various other advanced thermo-insulating materials.
A two-layer wall system is highly beneficial, allowing us to optimally manage both the structural load-bearing function and the thermal insulation. However, for enhanced performance, we also utilize three-layer wall systems, often referred to as “ventilated walls.” In this setup, an additional outer layer is placed over the thermal insulation. A key feature of this system is the ventilated cavity between the insulation and the outer layer. This cavity is crucial for ventilating and expelling excess moisture and condensation from the thermal insulation. It’s essential to remember that any thermal insulation material loses its effectiveness and fails to perform correctly when exposed to moisture. Choosing the right wall system ensures your home remains comfortable, energy-efficient, and durable for years to come.
What Can We Build With? Materials for Your Croatian Home
We utilize several primary groups of building materials to construct your dream home, each offering unique benefits for the Croatian climate and your specific needs:
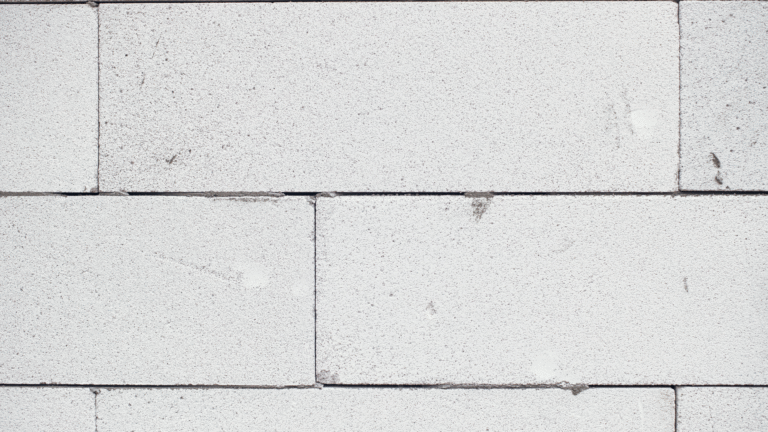
Cellular Concrete Blocks (Aerated Concrete)
Cellular concrete blocks are an excellent choice for thermal efficiency. They allow us to build single-layer walls with thicknesses starting from 40 cm, offering superb insulation. However, their lower compressive strength means we use them strategically, perhaps limiting their application for very tall load-bearing walls or where significant point loads are present.
Silicate Blocks
Despite their somewhat lower thermal insulation properties, silicate blocks are an outstanding material for constructing two- and three-layer external walls. Their high density and impressive strength allow us to build structural walls as thin as 18 cm. Silicates also boast high thermal accumulation capacity, meaning they can store heat and release it slowly, contributing to stable indoor temperatures. Plus, they offer excellent sound dampening, providing a quieter living environment.
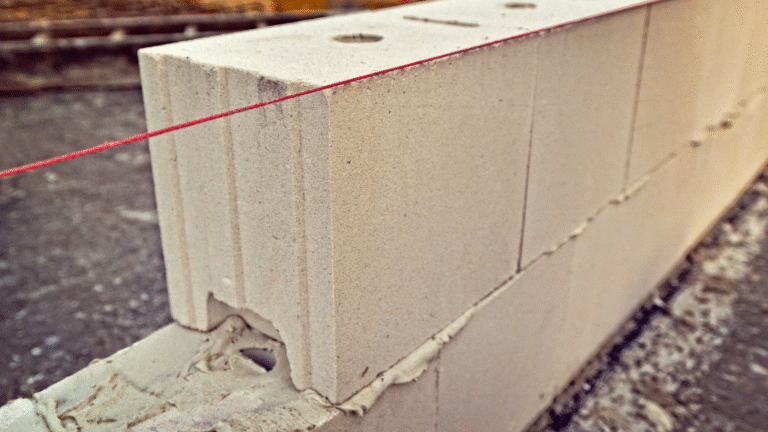
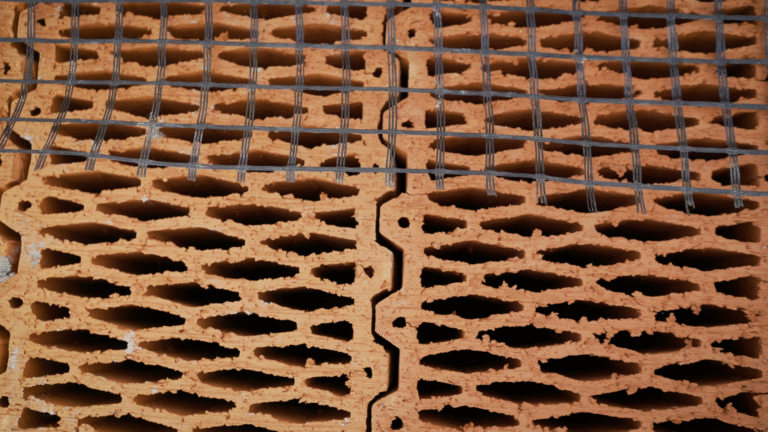
Ceramic Hollow Blocks
Ceramic hollow blocks are a very popular and versatile material for wall construction. Their unique cavity systems provide good thermal insulation. We offer a wide range of options, from more cost-effective materials with slight dimensional variations to high-quality, precision-ground blocks that are assembled using specialized foam adhesives, ensuring exceptional fit and finish.
ICF – Insulating Concrete Forms (Permanent Formwork)
Insulating Concrete Forms (ICF), or permanent formwork, is a modern building element that functions as both a mold for concrete and remains as permanent insulation after the concrete sets. ICF systems significantly speed up the construction process and offer much better protection against heat loss compared to traditional technologies. A prime example of modern ICF systems are the polystyrene blocks used in technologies like Izodom, providing superior thermal performance and structural integrity for your home.
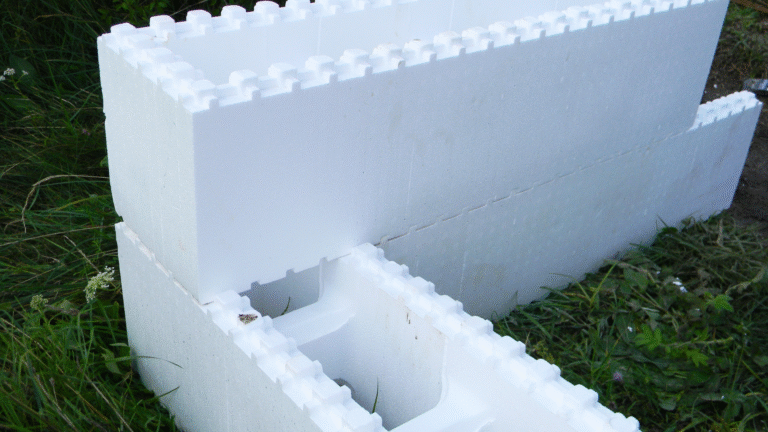
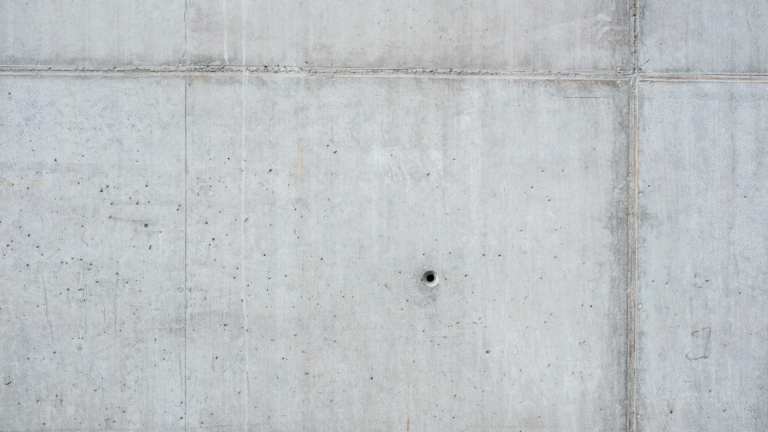
Monolithic Walls (Cast-in-Place Concrete)
Monolithic walls, often referred to as cast-in-place concrete walls, represent a highly durable and robust construction method. In this technique, concrete is poured directly into prepared formwork on-site, creating a seamless, solid structural element. This method offers exceptional structural strength, excellent soundproofing, and a long lifespan, making it a reliable choice for modern homes demanding superior rigidity and resilience, especially in areas where seismic stability or extreme weather resistance is a priority.
Build With Us!
Choosing the right materials is just the beginning. When you build with Domus Navitas you’re choosing a partner committed to standardized norms and meticulous execution on every project.
With us, you can be confident that your walls will effectively insulate the interior from extreme temperatures. This means that on hot Croatian summer days, when the thermometer climbs past 30 degrees Celsius, your home will remain a comfortable sanctuary from the heat. And in winter, it won’t lose warmth. We achieve this superior thermal performance not just by selecting the right building materials, but also by eliminating thermal bridges – often caused by thick mortar joints – and by expertly applying the most effective insulating materials.
Ready to create a perfectly comfortable and energy-efficient home on the beautiful Croatian coast?
Ready to create a perfectly comfortable and energy-efficient home on the beautiful Croatian coast?
Home construction our technologies
We advise clients which technologies to implement, to ensure their homes serve them well for many years, allowing for cost savings while remaining environmentally friendly. Check out the various stages of home construction step by step and learn more about the solutions we use during project execution.
Free estimate in 60 seconds
How much will your house cost? We know the answer!
Fill out the form and get your quote instantly!
Do you need a ready-made project?
Search our database of single-family home designs. Each of them is a building that we will build for you according to the highest standard of energy efficiency. Compare current prices for comprehensive construction of a house on your plot.
