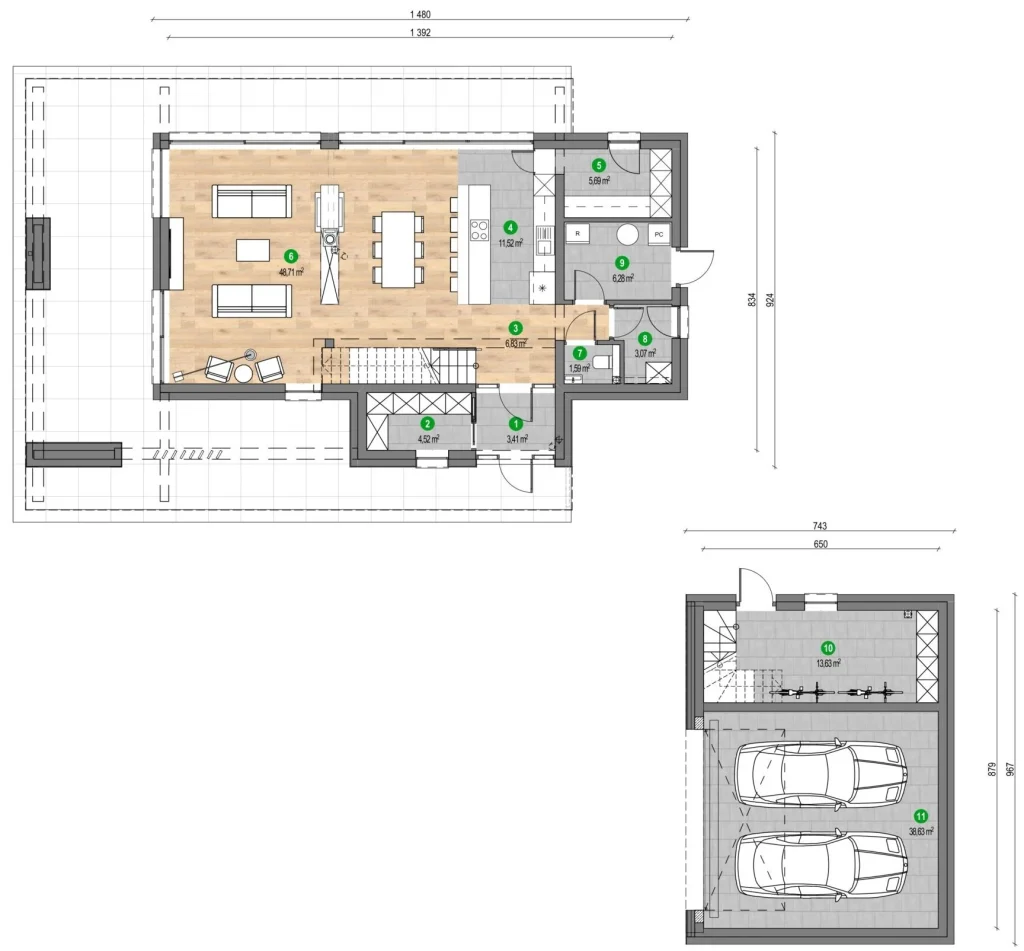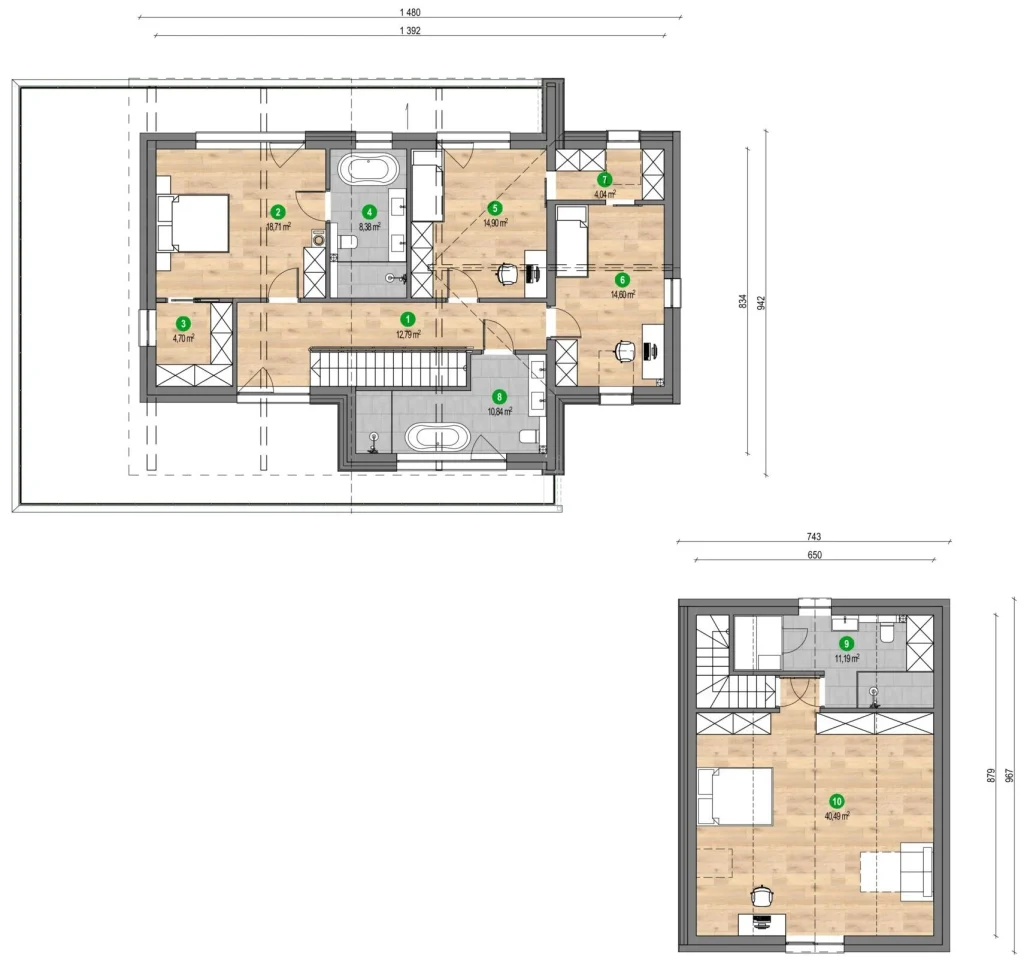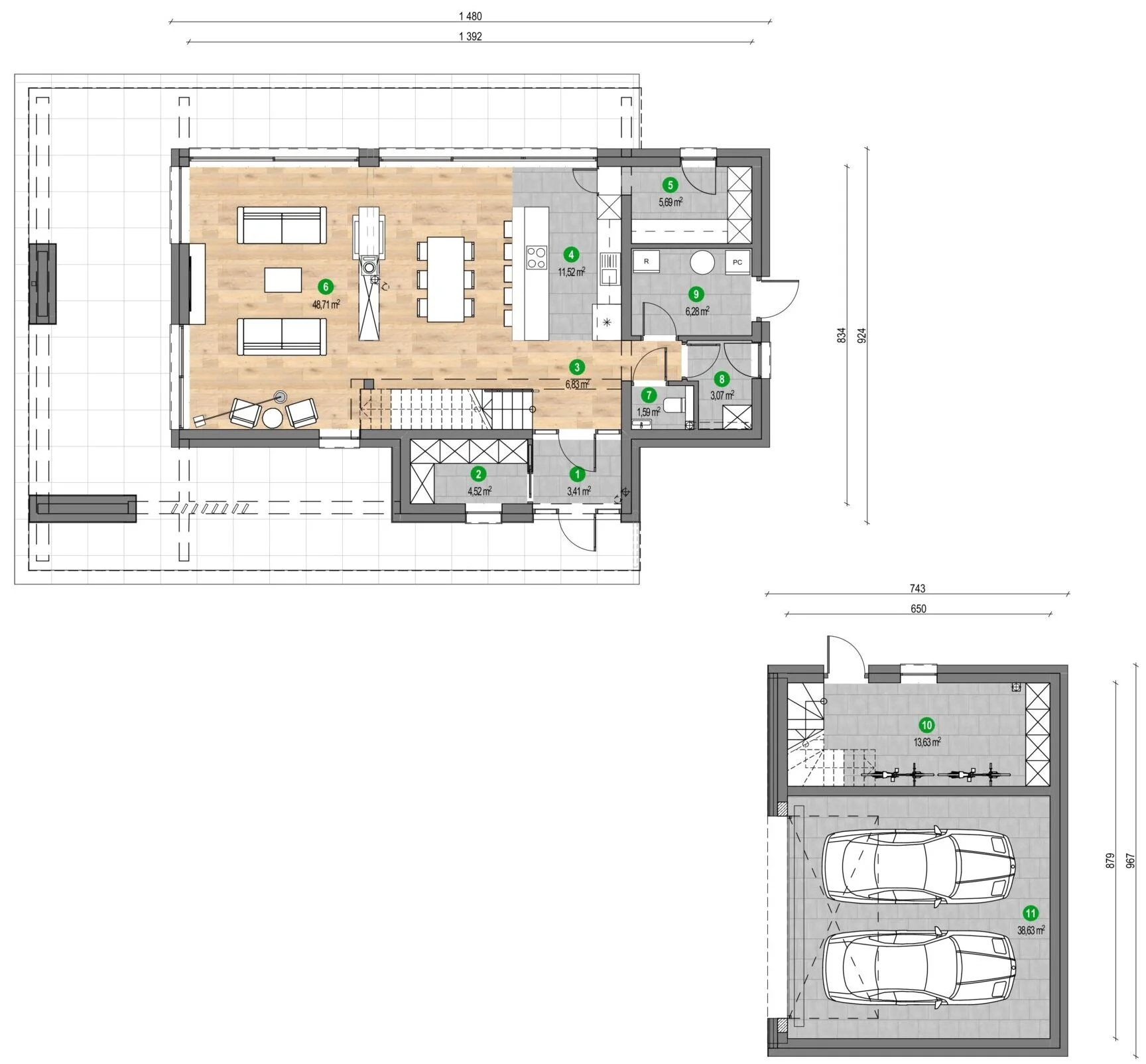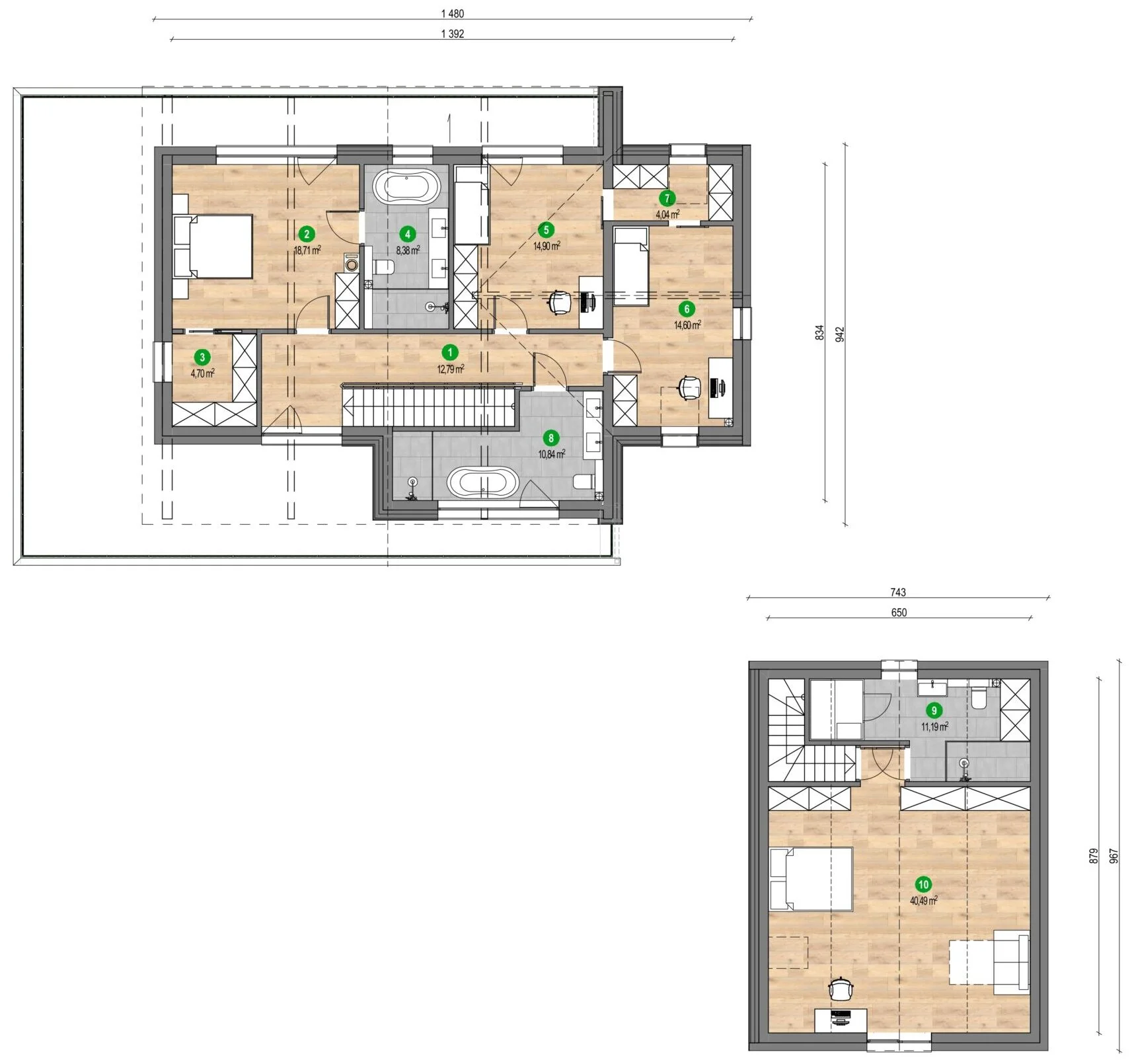Domus Navitas. Construction company - general contractor of single-family houses. We work from Monday to Friday (7:00-15:00).
Contact us – Mon-Fri, 7:00-15:00
With a passion for detail, we created a design that reflects both the heritage of Mazovia and contemporary elegance.
The wooden facade, alluding to ecology and nature, perfectly contrasts with the surroundings, while the gabled roofs complete the whole, creating an elegant and cohesive image.
The project will interest those who prefer modern combinations with a touch of classic. The building combines the functionality of the first floor with a charming attic, and what draws special attention are the large glass walls in the living room, creating an almost cinematic screen on the panorama of the surrounding landscape. Right next door is a designer barn in a deep shade of black, emphasizing the unique character of the place.


Free estimate in 60 seconds
How much will your house cost? We know the answer!
Fill out the form and get your quote instantly!




Fill out the form, and we’ll call you back to provide a free quote for building a house in your area.
