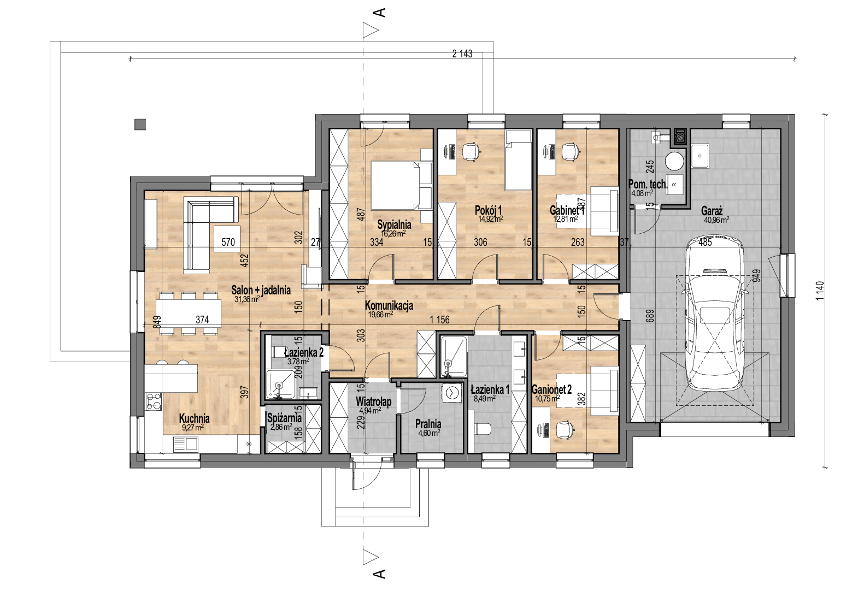Are you dreaming of a beautiful home on the stunning Croatian coast, nestled among olive groves, or perhaps a modern villa with breathtaking sea views? Building in a new country can feel like a complex journey, but with the right partner, it becomes an exciting adventure. At Domus Navitas we specialize in turning those dreams into reality. Our approach combines local expertise with a deep understanding of modern construction technologies and materials, ensuring your home is not only aesthetically pleasing but also durable, energy-efficient, and perfectly suited to the Croatian climate.
This section offers a glimpse into the diverse range of projects we've brought to life. From contemporary designs that blend seamlessly with the landscape to robust structures built to withstand the elements, our portfolio showcases the quality and craftsmanship we commit to every build. Explore the various architectural styles, innovative solutions, and meticulous attention to detail that define our work. Whether you're seeking inspiration, evaluating different construction possibilities, or simply curious about what's achievable, our projects demonstrate our capability to deliver exceptional homes across Croatia. Let these examples spark your imagination and show you the possibilities for your own unique property.
Free estimate in 60 seconds
How much will your house cost? We know the answer!
Fill out the form and get your quote instantly!
The price includes the complete construction of the house – all materials and construction work, from the ground up to a developer’s finish. We manage the construction comprehensively, from preparing the site to handing over the keys to the house.
The developer’s standard includes our completion of the following works:
The energy-efficient developer’s standard covers all work from the ground stage (preparing the site for construction) right up to handing the keys over to the owners. A house built to this standard is, by default, equipped with the following solutions in its price quote:




Fill out the form, and we’ll call you back to provide a free quote for building a house in your area.
