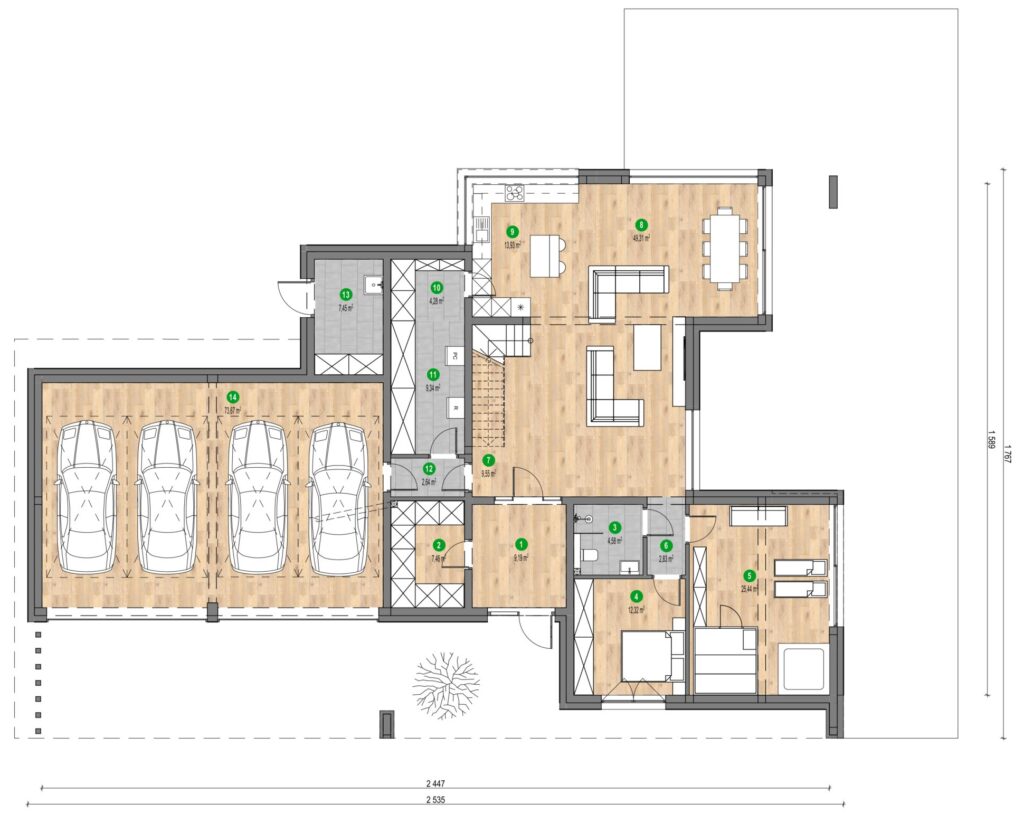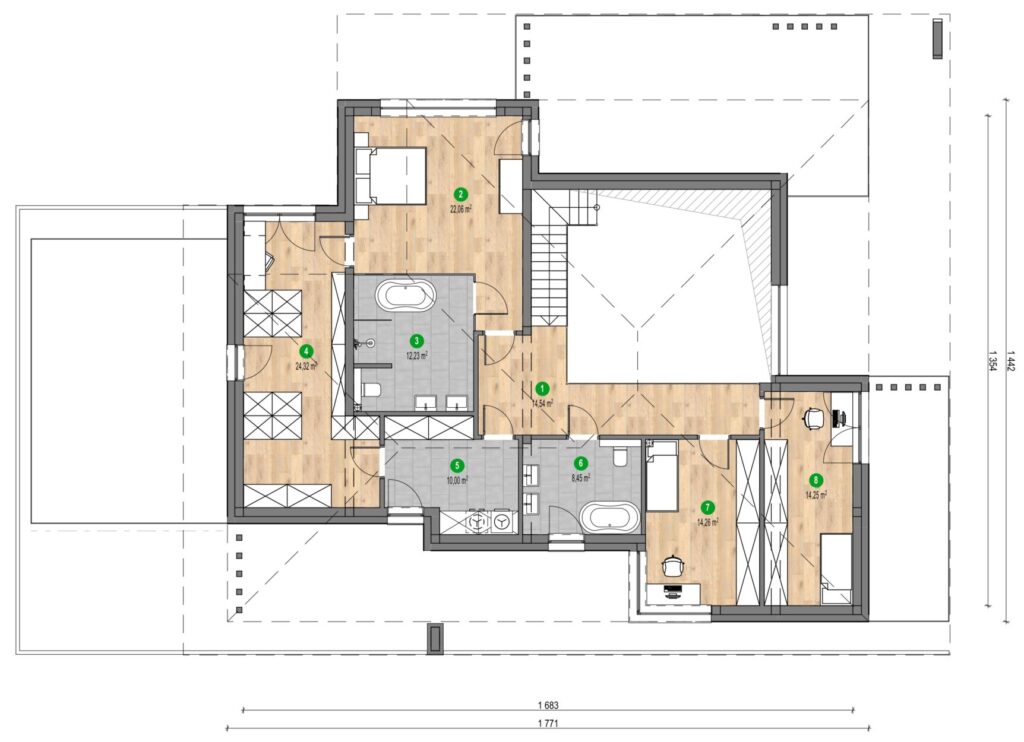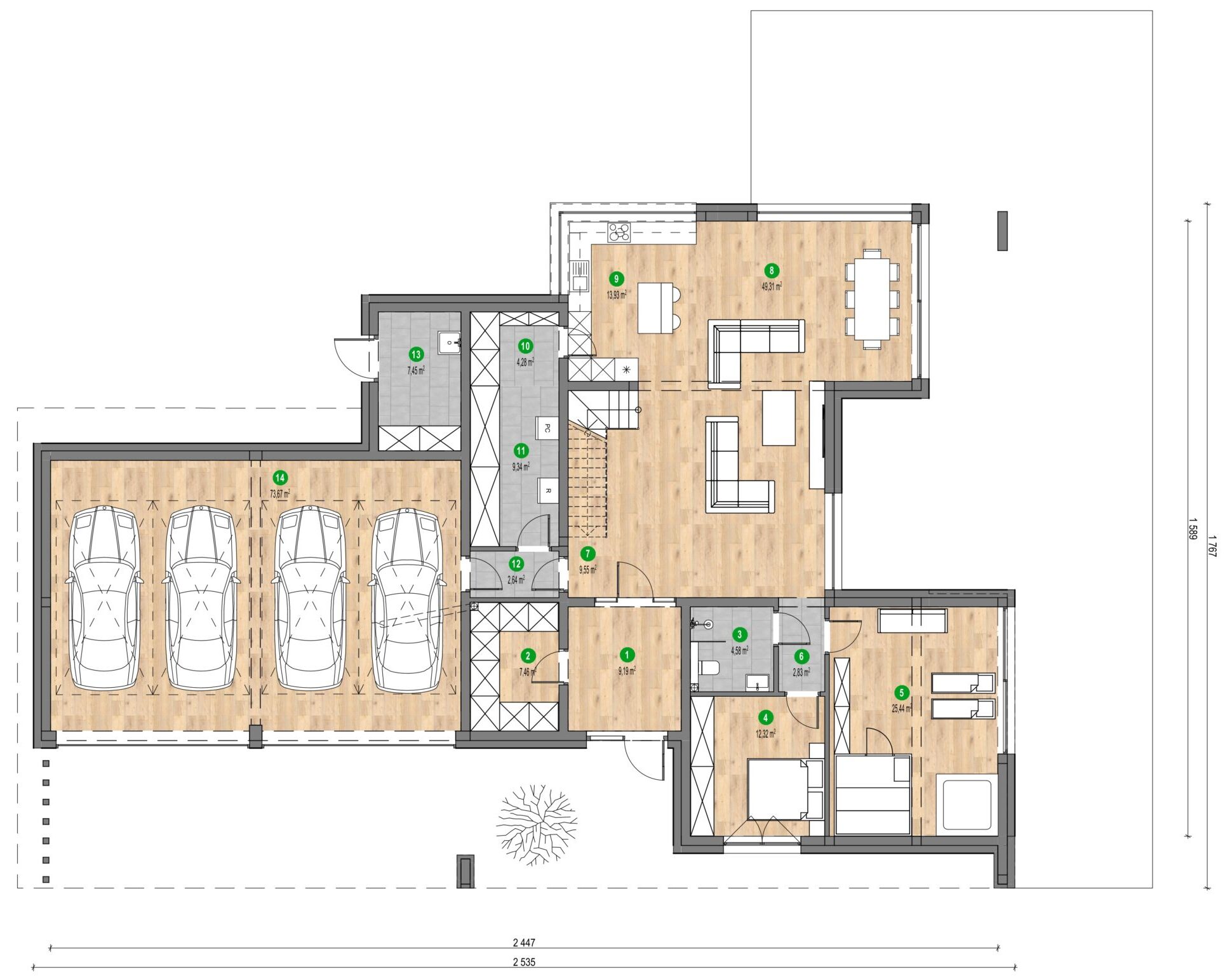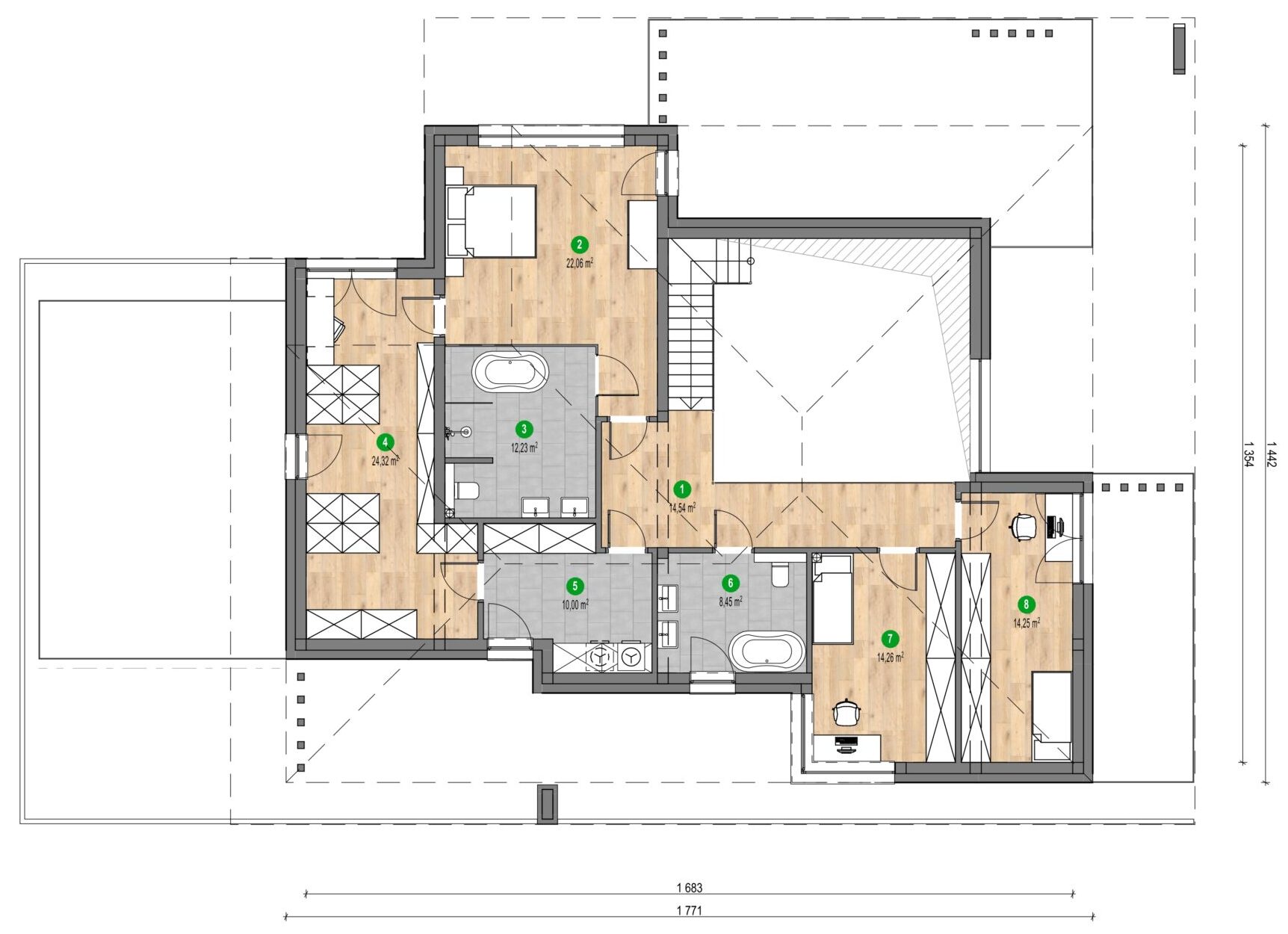Domus Navitas. Construction company - general contractor of single-family houses. We work from Monday to Friday (7:00-15:00).
Contact us – Mon-Fri, 7:00-15:00
This contemporary two‑storey villa showcases a bold flat‑roof silhouette clad in dark graphite panels that stand in elegant contrast to bands of warm vertical timber. Full‑height glazing opens the interior to the landscape, while a generous pool‑side terrace flows seamlessly from the main living space and is furnished with sculptural loungers, a hammock and a cushioned outdoor seating set. A deep, cantilevered canopy frames the social zone and casts welcome shade, its soffit lined with timber that echoes the façade. After sunset, discreet wall sconces and a ribbon of LED strips tracing the roof edge bathe the building in a soft halo, highlighting its clean geometry and guiding the eye toward the water‑lit swimming pool. Mature trees and distant views of the lake lend the house a refined, resort‑like tranquillity.


Free estimate in 60 seconds
How much will your house cost? We know the answer!
Fill out the form and get your quote instantly!




Fill out the form, and we’ll call you back to provide a free quote for building a house in your area.
