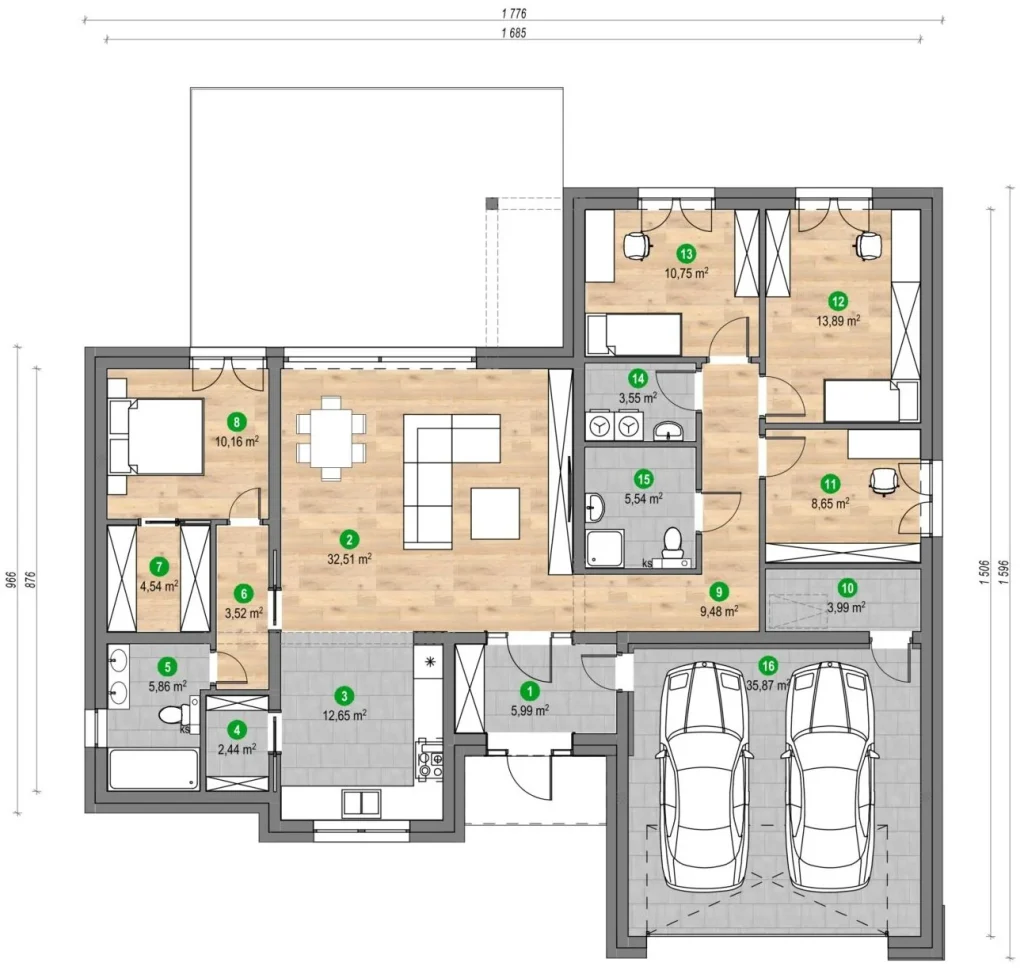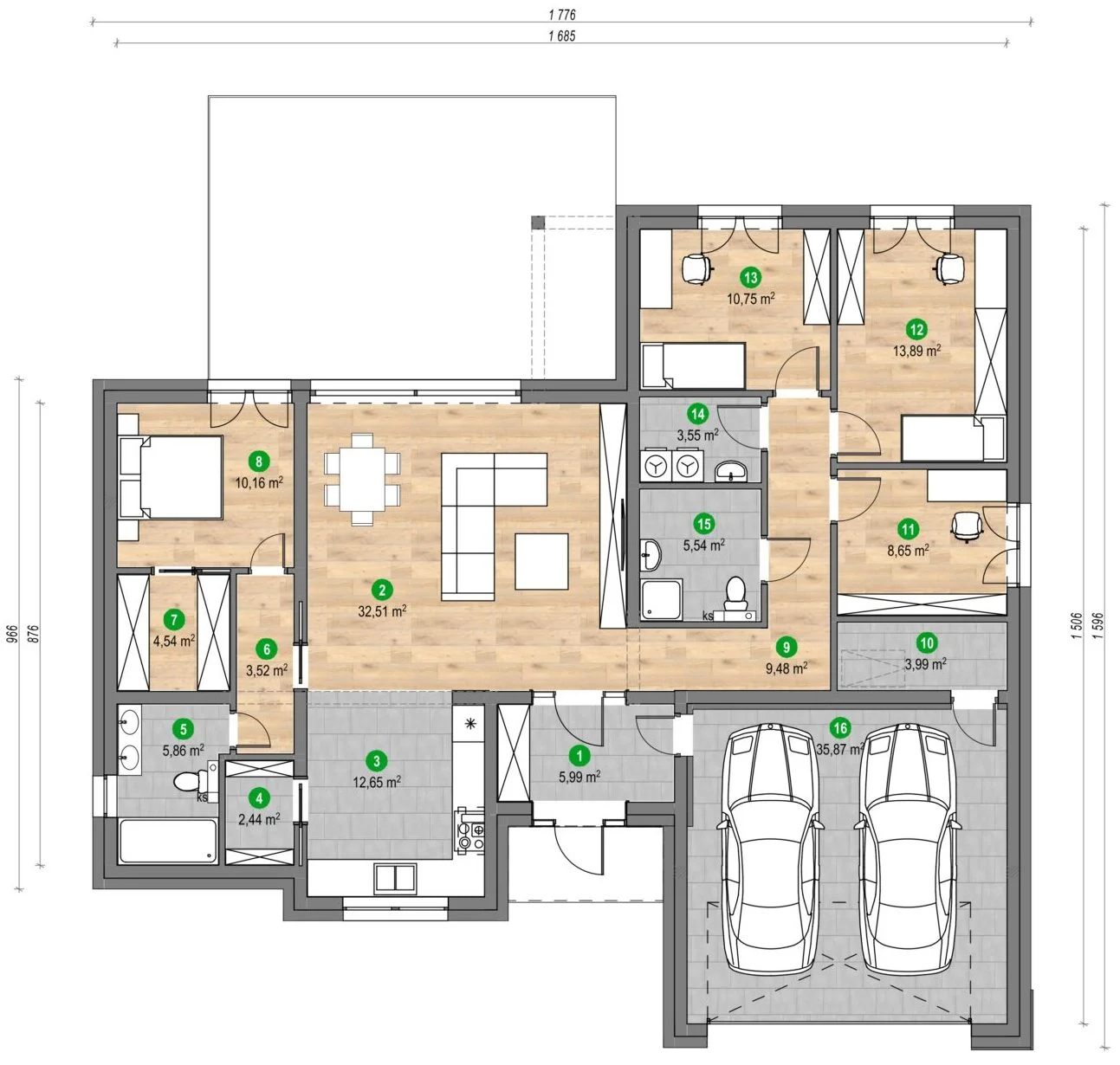Domus Navitas. Construction company - general contractor of single-family houses. We work from Monday to Friday (7:00-15:00).
Contact us – Mon-Fri, 7:00-15:00
One-story house combining a traditional body – a multi-pitched roof, and modern finishes – natural wood used in the facade, graphite tile and details. The house has a large, partially covered terrace with a southwest exposure. This side also has the largest glazing, opening the living room and bedroom to the garden space. The house is divided into functional zones – in the central part there is a living room with an open kitchen, on one side of it there is a bedroom area with a separate dressing room and bathroom, on the other side there are other rooms. Additional storage space is provided by an unused attic – a loft, which is accessible through an entrance located in the garage.

Free estimate in 60 seconds
How much will your house cost? We know the answer!
Fill out the form and get your quote instantly!




Fill out the form, and we’ll call you back to provide a free quote for building a house in your area.
