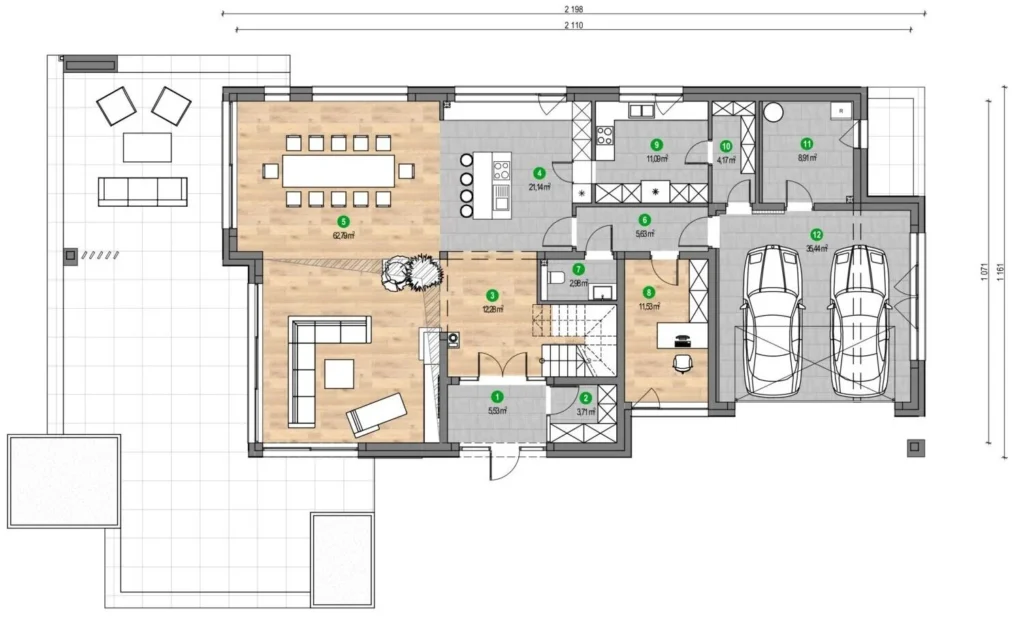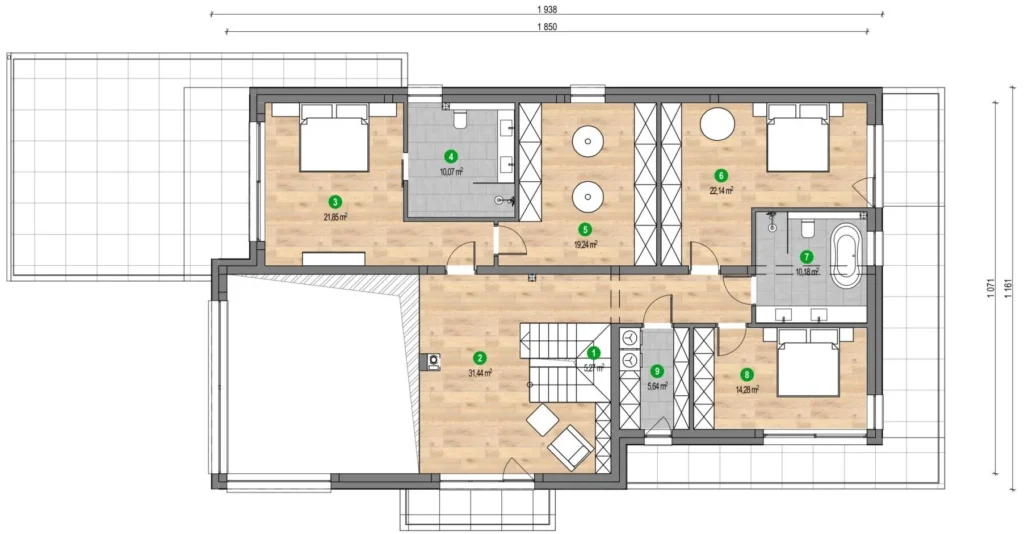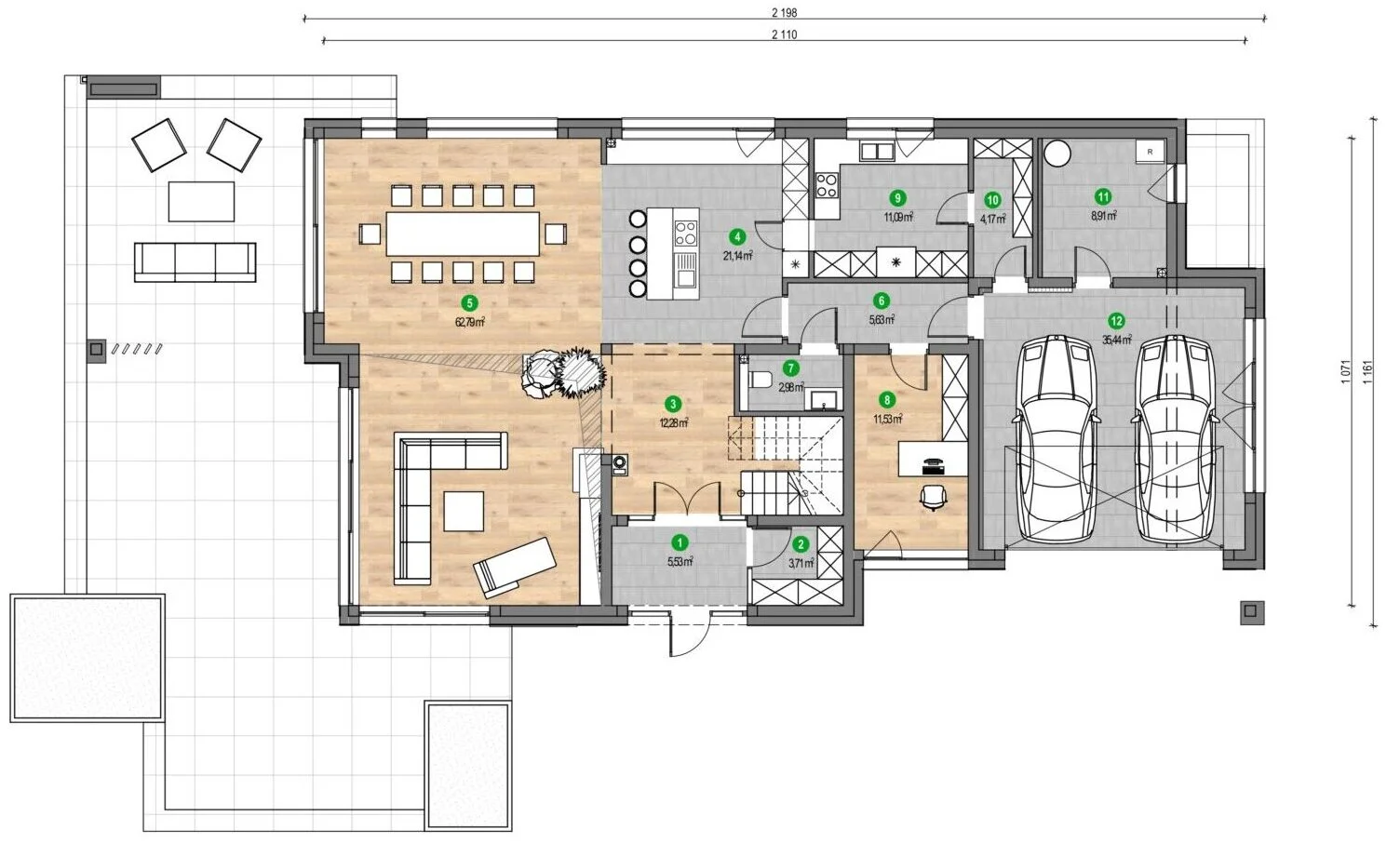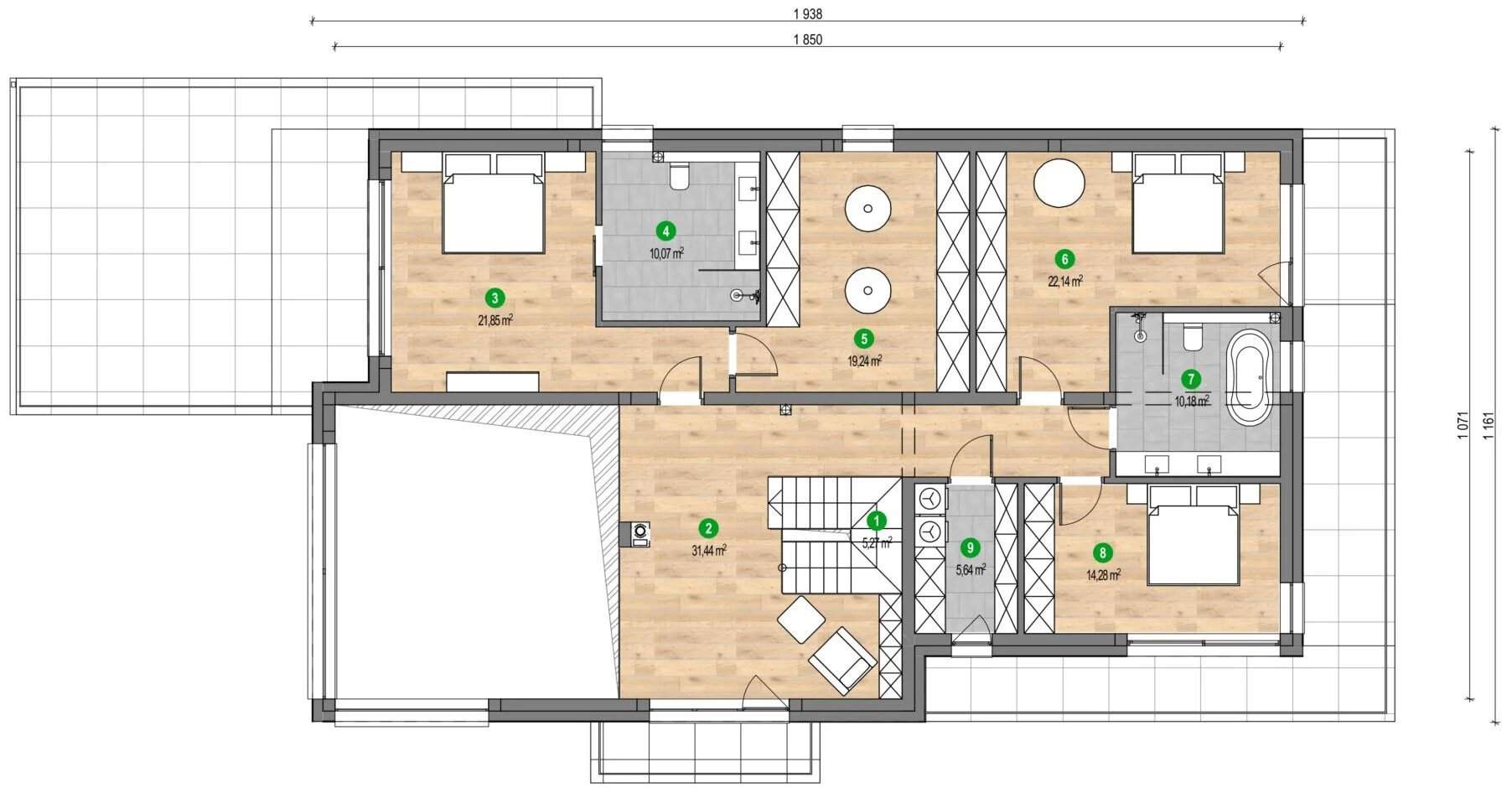Domus Navitas. Construction company - general contractor of single-family houses. We work from Monday to Friday (7:00-15:00).
Contact us – Mon-Fri, 7:00-15:00
This coastal villa embraces a crisp, modernist vocabulary of stacked concrete volumes softened by warm timber accents. At ground level, sliding glass walls dissolve the boundary between the living zone and the pool terrace, while the projecting upper floor hovers above like a sculpted canopy, framing shaded outdoor lounges. Elegant glass balustrades wrap the roof‑deck, delivering uninterrupted sea views, and slim vertical timber screens add privacy without compromising light. By night, concealed LED ribbons trace the building’s edges and emphasize its clean geometry, their glow mirrored in the still water of the lap pool and in the glazed façade of the detached spa pavilion. A series of low, pebble‑filled planters, minimalist bollard lights and sinuous timber sun‑loungers complete the restrained landscape, ensuring the architecture remains the undeniable focus of the scene.


Free estimate in 60 seconds
How much will your house cost? We know the answer!
Fill out the form and get your quote instantly!




Fill out the form, and we’ll call you back to provide a free quote for building a house in your area.
