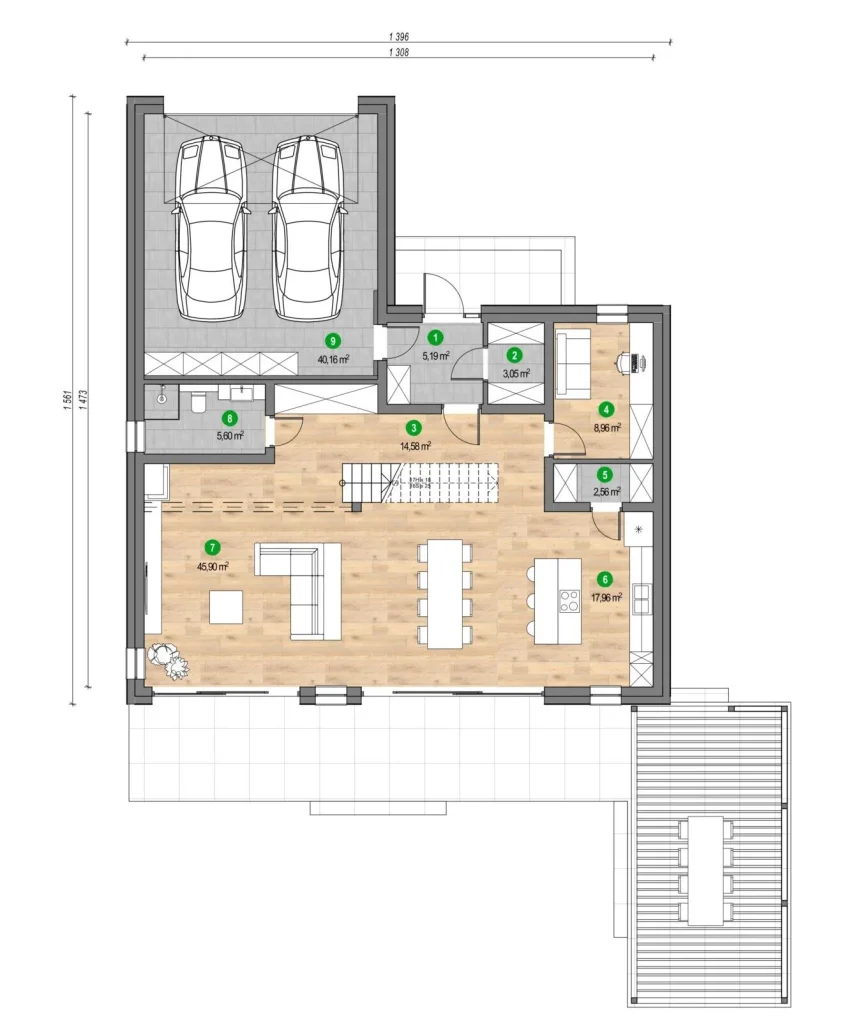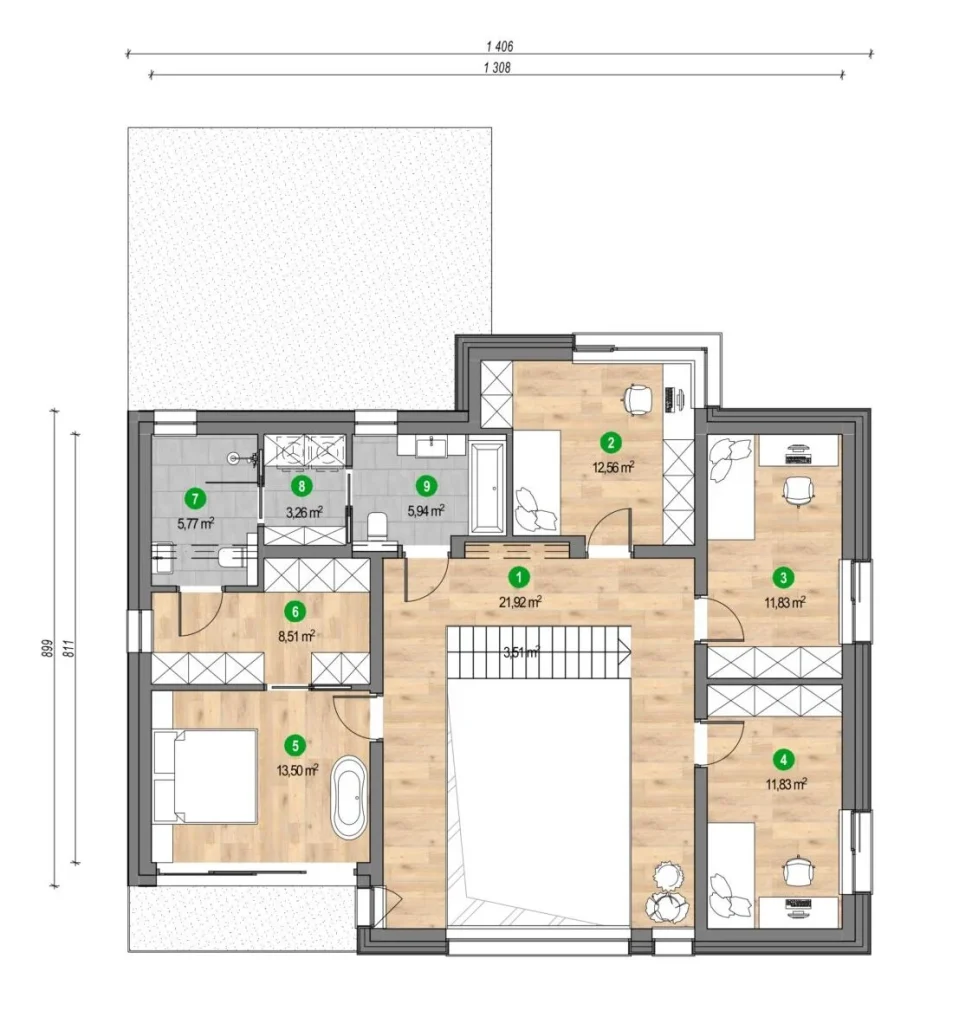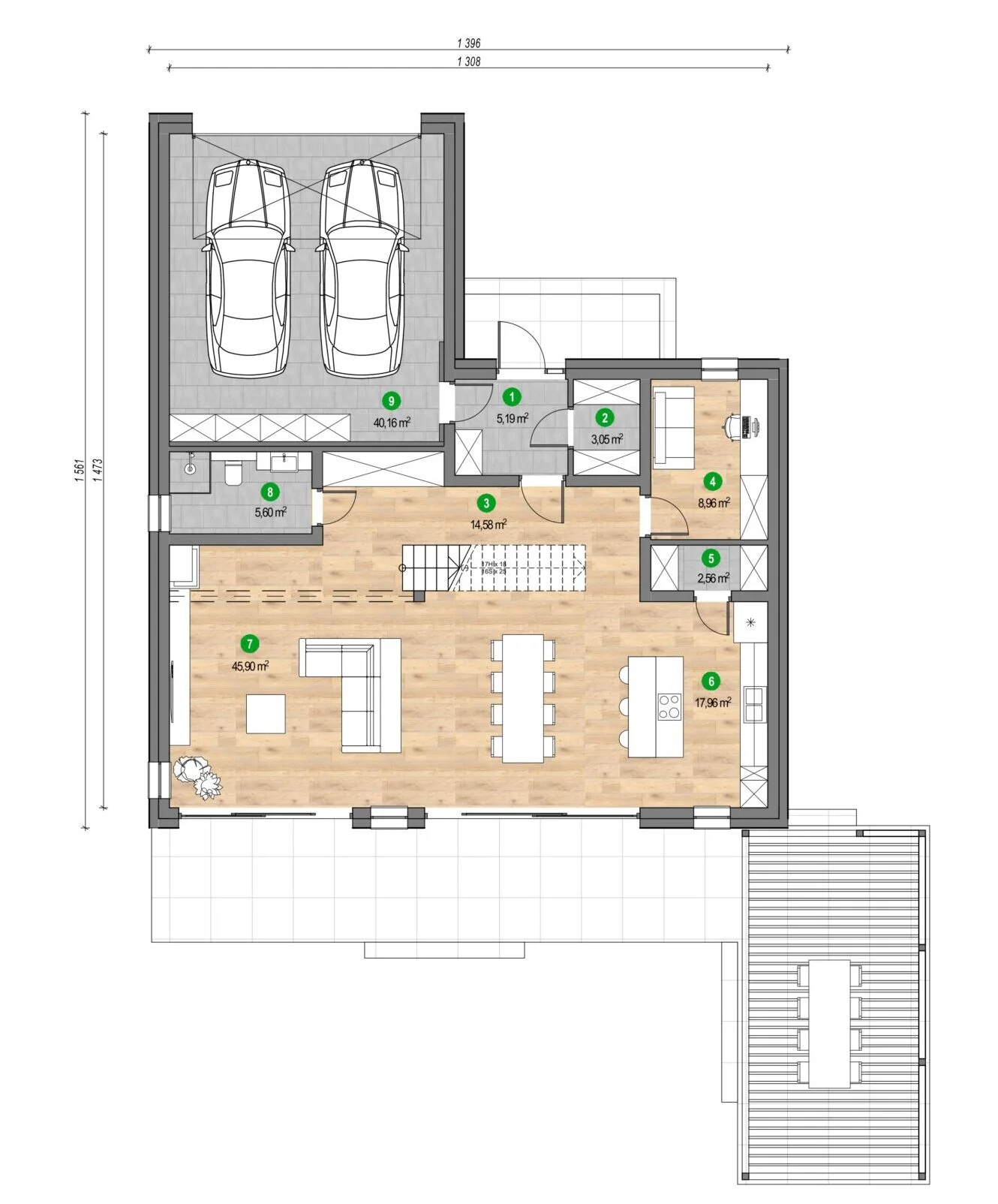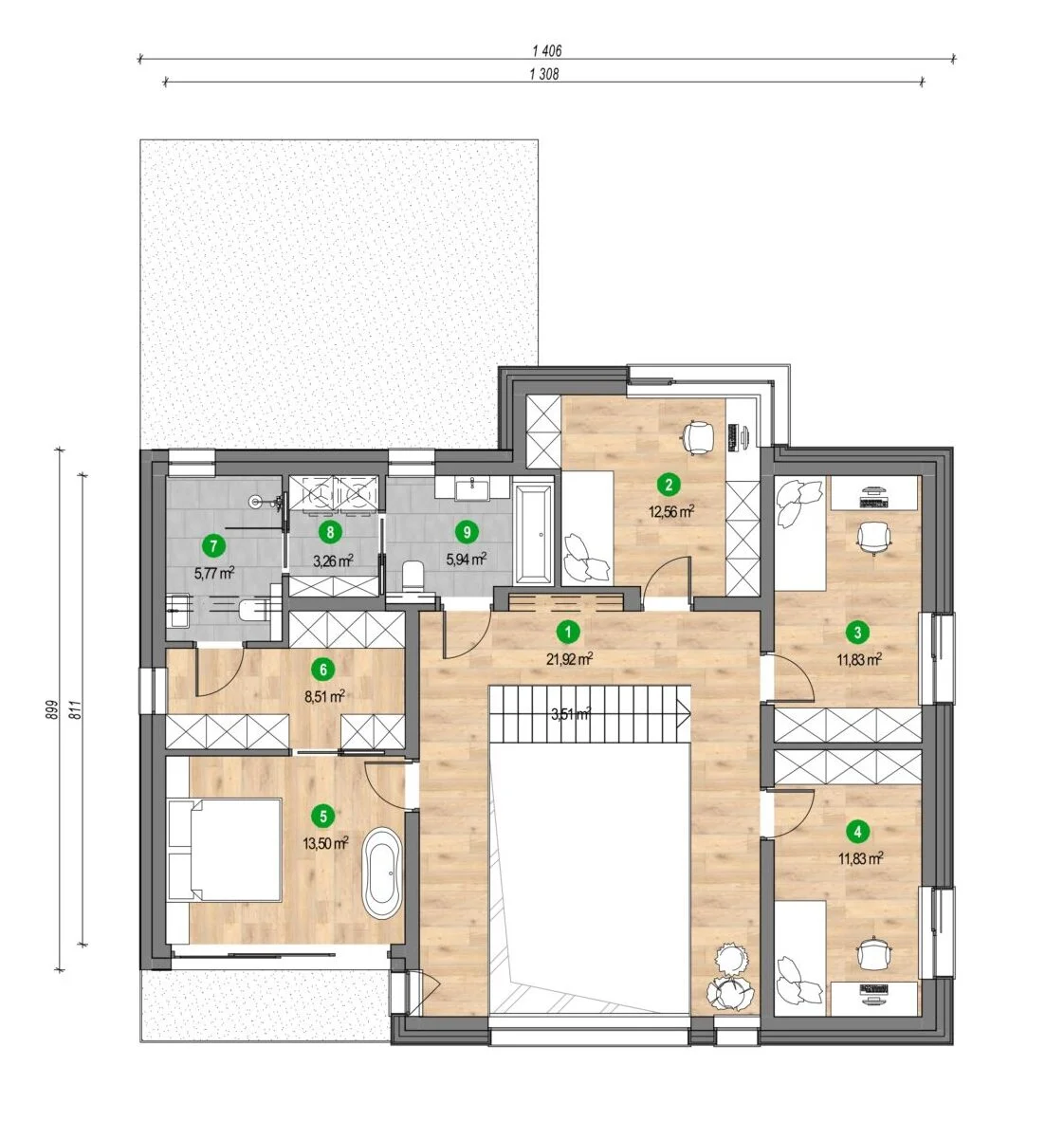Domus Navitas. Construction company - general contractor of single-family houses. We work from Monday to Friday (7:00-15:00).
Contact us – Mon-Fri, 7:00-15:00
The house is distinguished by a modern body with a flat roof, large glazed windows and terrace doors and glass balustrades. An interesting addition to the concept is the construction of a pergola over part of the terrace. The kitchen, large dining room and living room create an open, light-filled space. The sense of space is added by the void above the dining room, adjacent to the staircase leading to the upper floor. The dining room thus forms the center of the entire house. Conveniently for the bedrooms, there is a separate bathroom, an independent dressing room and an exit to the balcony. In addition to the bedroom area, there are also three spacious rooms upstairs, giving a wide range of arrangement possibilities.


Free estimate in 60 seconds
How much will your house cost? We know the answer!
Fill out the form and get your quote instantly!




Fill out the form, and we’ll call you back to provide a free quote for building a house in your area.
