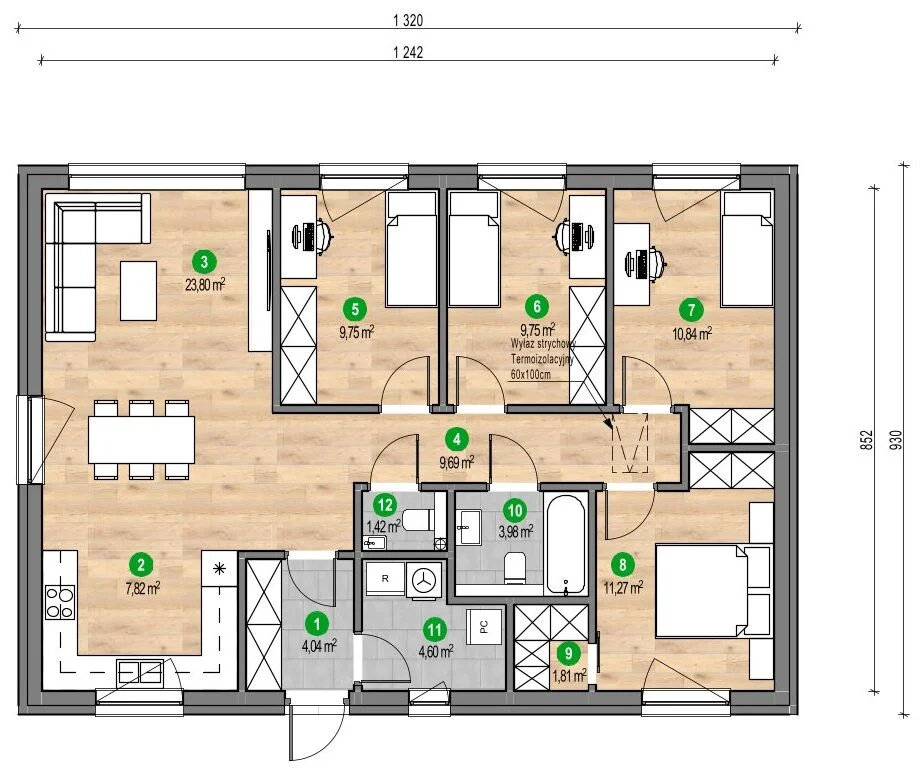Domus Navitas. Construction company - general contractor of single-family houses. We work from Monday to Friday (7:00-15:00).
Contact us – Mon-Fri, 7:00-15:00
This single‑storey home combines a crisp white render with warm vertical timber cladding that wraps the entrance and stretches across the rear elevation. A low, dark‑grey hipped roof anchors the composition, while slim anthracite window frames keep the lines clean and contemporary. By night, unobtrusive dome lights set into the lawn pick out the paved approach and emphasise the broad timber front door recessed beneath a minimalist canopy. At the back, a timber deck is sheltered by a light pergola strung with festoon bulbs, creating an inviting outdoor living room that flows naturally from the glazed sliders of the main living space.

Free estimate in 60 seconds
How much will your house cost? We know the answer!
Fill out the form and get your quote instantly!




Fill out the form, and we’ll call you back to provide a free quote for building a house in your area.
