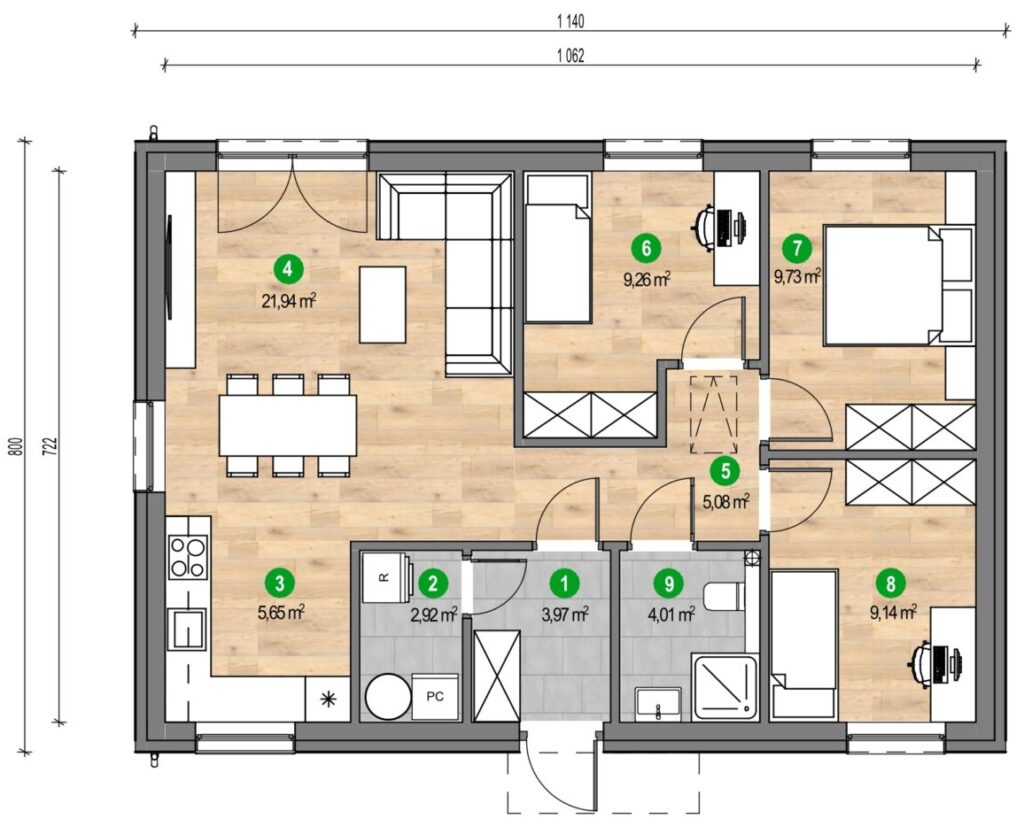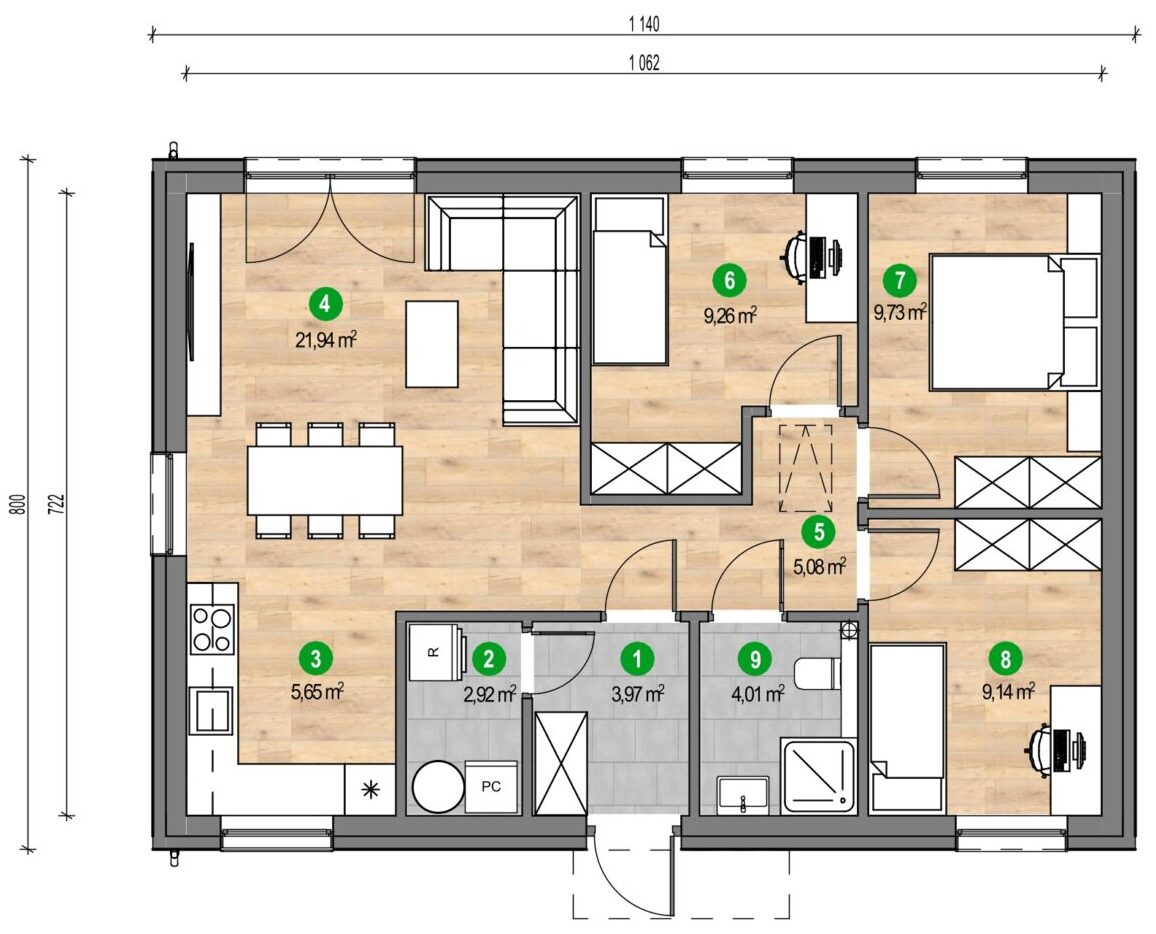Domus Navitas. Construction company - general contractor of single-family houses. We work from Monday to Friday (7:00-15:00).
Contact us – Mon-Fri, 7:00-15:00
This compact single‑storey home combines clean modern lines with the warmth of natural timber. A dark, low‑profile gabled roof caps a crisp white façade that is partially wrapped in vertical wooden cladding, creating a subtle rhythm and anchoring the building to its green surroundings.
The entrance is tucked beneath a minimalist timber‑and‑steel canopy, where slender black slats provide a touch of privacy while framing a simple timber door. Large, deep‑set windows with charcoal frames draw abundant daylight into the interior and visually connect the living spaces to the garden.
Across the rear elevation, full‑height glazing opens onto an expansive wooden deck that runs the length of the house. A lightweight pergola, strung with fairy lights, shades the outdoor dining area and lounge chairs, inviting year‑round al‑fresco living and uninterrupted views of the nearby water.
The house’s straightforward rectangular footprint promises an efficient, open‑plan layout inside, while the restrained palette of white render, black metal and natural wood gives the exterior a calm, timeless character.

10 cm Aqua polystyrene insulation for foundations
10 cm C8/10 lean concrete under the floor slab
Load-bearing walls made of 24 cm aerated concrete, partition walls 12 cm
Prefabricated trusses and gable walls
7 electrical points per room
Roof insulation with PUR foam
Mechanical ventilation with heat recovery (HRV system / recuperation)
15 cm graphite polystyrene insulation for external walls
Decorative elements outside the building outline, e.g., reinforced concrete frames, wooden pergolas
Ground-level terraces
Chimney for a fireplace
Warm installation
Free estimate in 60 seconds
How much will your house cost? We know the answer!
Fill out the form and get your quote instantly!




Fill out the form, and we’ll call you back to provide a free quote for building a house in your area.
