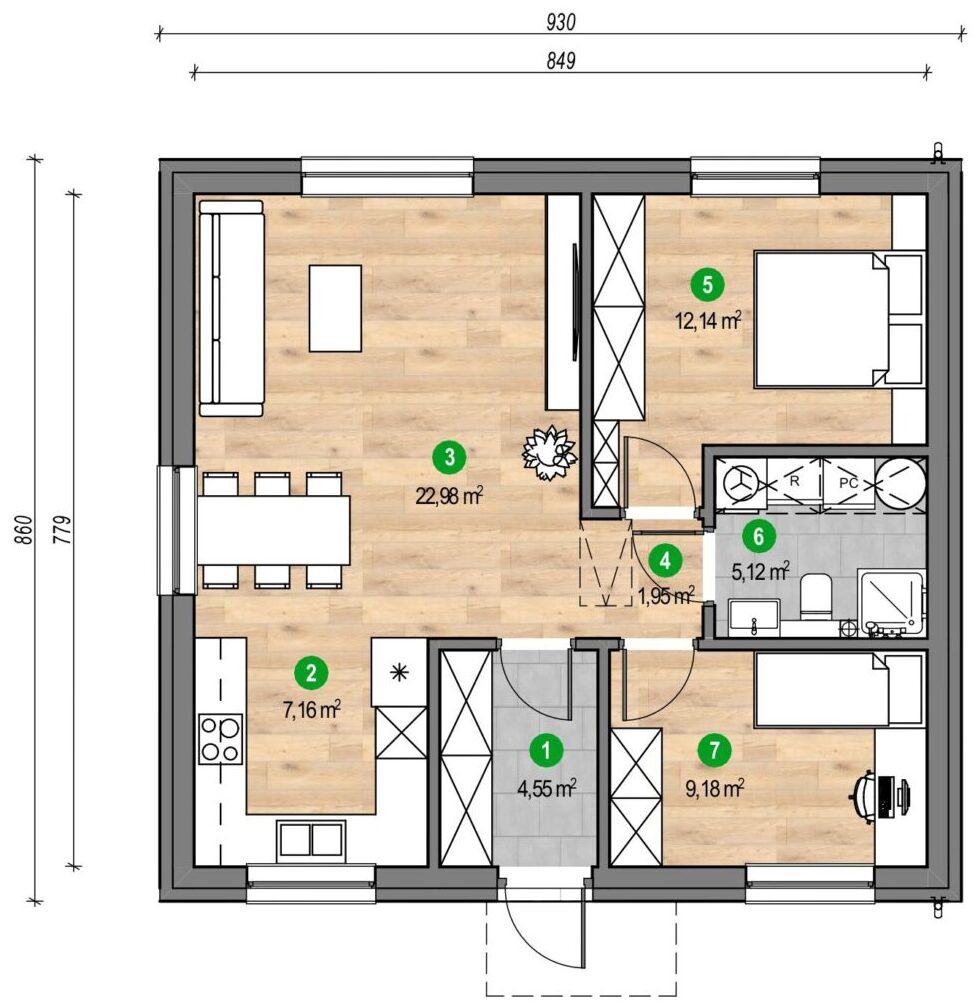Domus Navitas. Construction company - general contractor of single-family houses. We work from Monday to Friday (7:00-15:00).
Contact us – Mon-Fri, 7:00-15:00
This compact single‑storey cottage features a simple rectangular floor plan capped by a classic gable roof. The clean white render is contrasted on one long elevation with a charcoal‑gray band that frames the entrance door and front windows, giving the façade a crisp, contemporary look. Slim black window profiles echo the dark roof tiles, while deep eaves keep the lines sharp. Around the back, large sliding doors open onto a timber terrace that runs the full width of the house; a light pergola stretches out from the wall so you can dine outdoors in dappled shade. Inside, an open‑plan living zone occupies the sunniest side, and the compact footprint still accommodates two comfortable bedrooms, a full bathroom and a utility niche. Thanks to its modest span and straightforward detailing, this design is affordable to build and exceptionally easy to heat, yet it still offers generous connections to the garden and lake views.

Free estimate in 60 seconds
How much will your house cost? We know the answer!
Fill out the form and get your quote instantly!




Fill out the form, and we’ll call you back to provide a free quote for building a house in your area.
