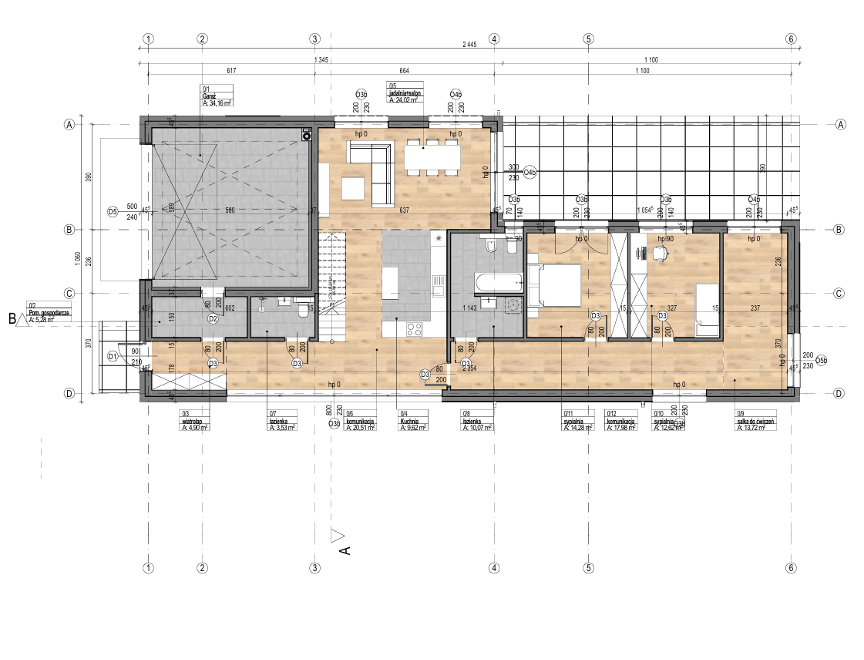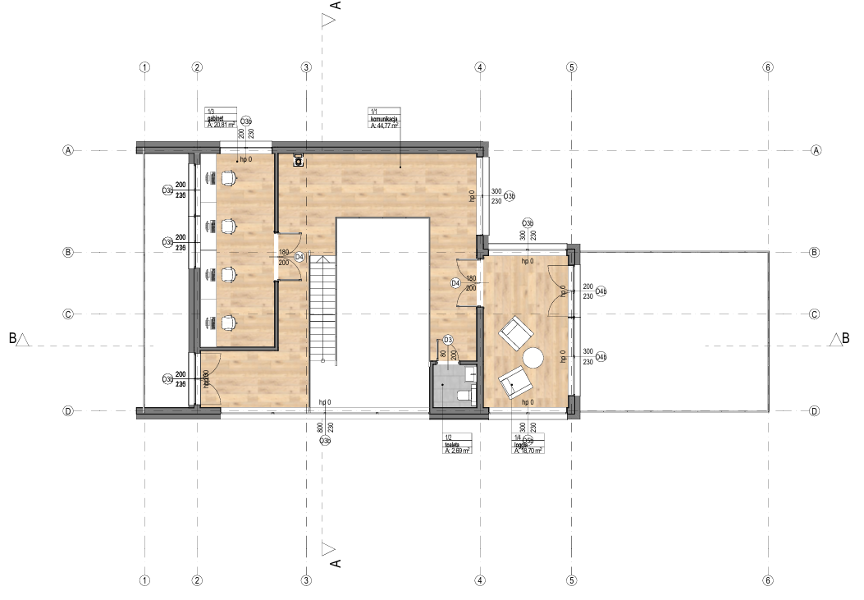Domus Navitas. Construction company - general contractor of single-family houses. We work from Monday to Friday (7:00-15:00).
Contact us – Mon-Fri, 7:00-15:00
Set amid lush landscaped gardens, this contemporary two‑storey home pairs crisp white render with slate‑grey accents for a timeless minimalist look. Vast floor‑to‑ceiling glazing blurs the boundary between indoor and outdoor living, opening onto a glass‑fronted terrace and a private pool with stone sun deck. Inside, bright open‑plan spaces enjoy panoramic garden views, while an integrated double garage and driveway provide everyday convenience. Elegant lines, energy‑efficient construction and premium finishes define this modern retreat.


Free estimate in 60 seconds
How much will your house cost? We know the answer!
Fill out the form and get your quote instantly!




Fill out the form, and we’ll call you back to provide a free quote for building a house in your area.
