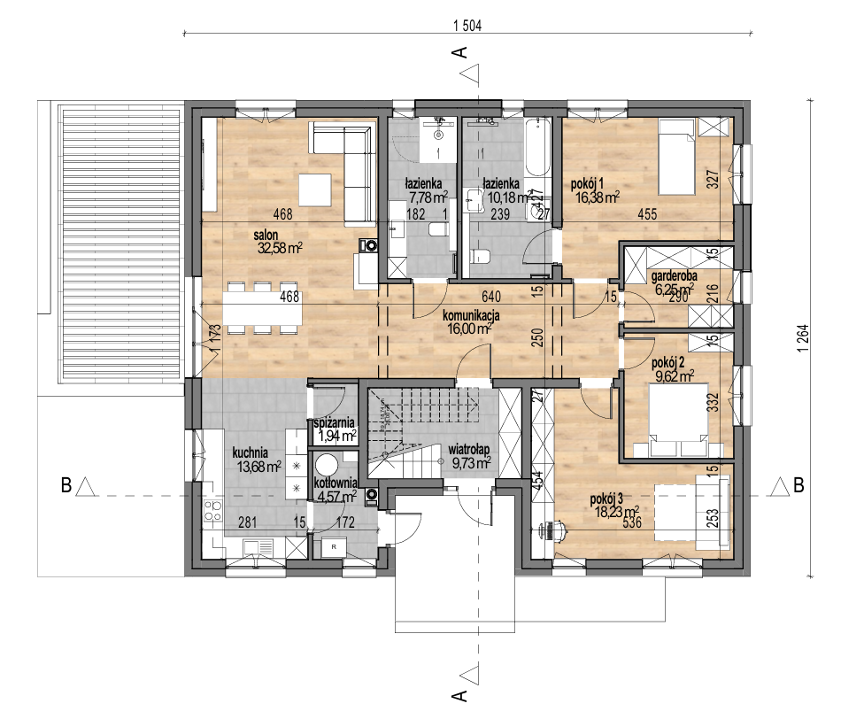Domus Navitas. Construction company - general contractor of single-family houses. We work from Monday to Friday (7:00-15:00).
Contact us – Mon-Fri, 7:00-15:00
Nestled beside the shoreline, this stylish single‑storey home blends crisp white render with warm timber accents beneath a sleek charcoal hip roof. Generous picture windows frame uninterrupted sea views, while a deep covered terrace and timber‑slatted carport extend living outdoors. A landscaped garden embraces a sun‑soaked pool deck, delivering effortless indoor‑outdoor flow. Energy‑efficient construction, clean lines and natural materials make this low‑rise retreat both modern and welcoming.

Free estimate in 60 seconds
How much will your house cost? We know the answer!
Fill out the form and get your quote instantly!




Fill out the form, and we’ll call you back to provide a free quote for building a house in your area.
