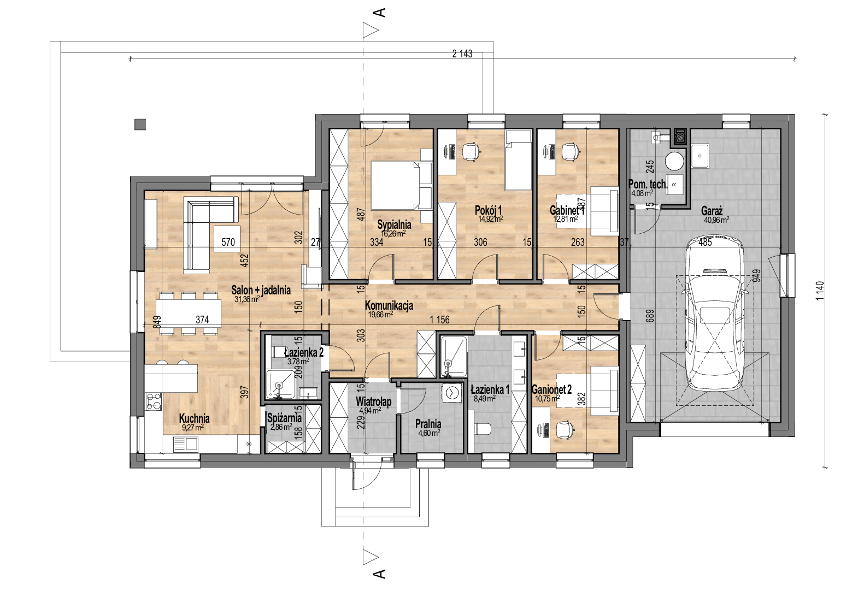Domus Navitas. Construction company - general contractor of single-family houses. We work from Monday to Friday (7:00-15:00).
Contact us – Mon-Fri, 7:00-15:00
Overlooking the coastline, this single‑storey residence combines crisp white render with warm timber highlights and hand‑laid stone cladding beneath a dark tiled hip roof. Large picture windows and sliding glass doors flood the interior with light and open onto a broad stone terrace that wraps around the house. A welcoming gabled porch, integrated single garage and wide driveway ensure everyday convenience, while the sheltered veranda with a stone pillar invites outdoor dining in all seasons. Natural materials, energy‑efficient construction and timeless lines give this bungalow a relaxed yet refined character.

Free estimate in 60 seconds
How much will your house cost? We know the answer!
Fill out the form and get your quote instantly!




Fill out the form, and we’ll call you back to provide a free quote for building a house in your area.
