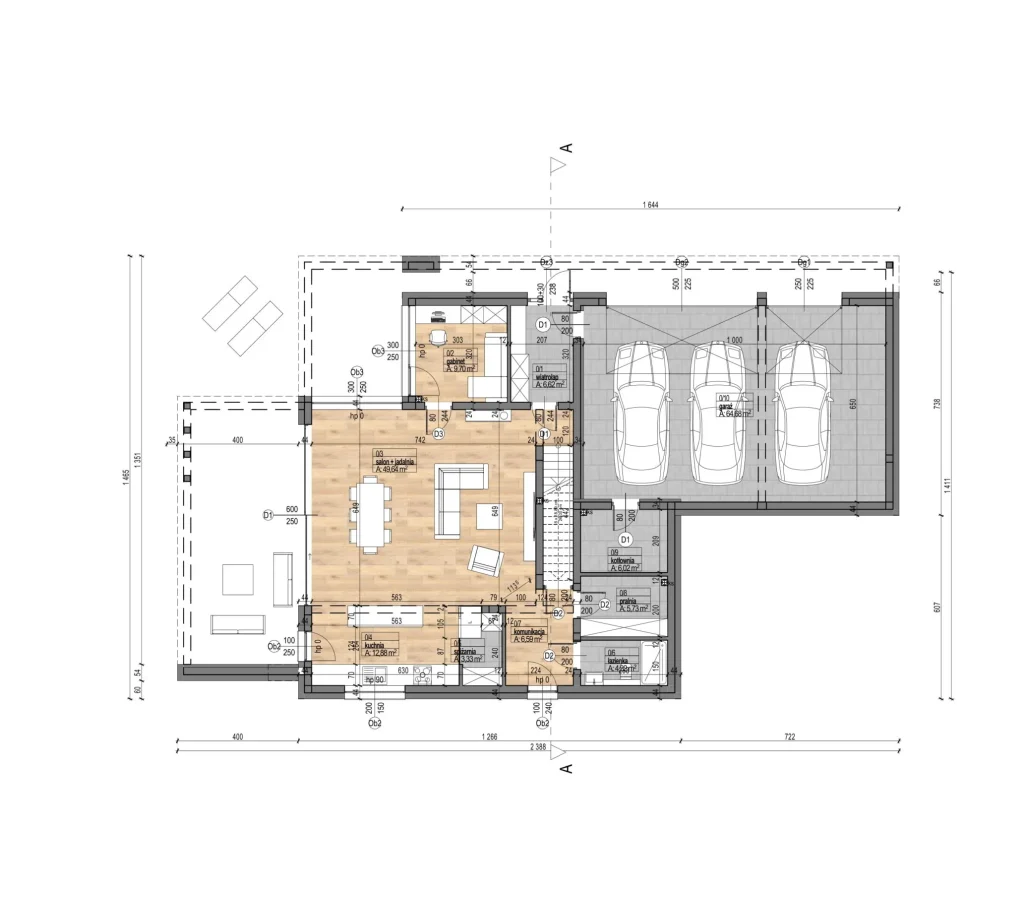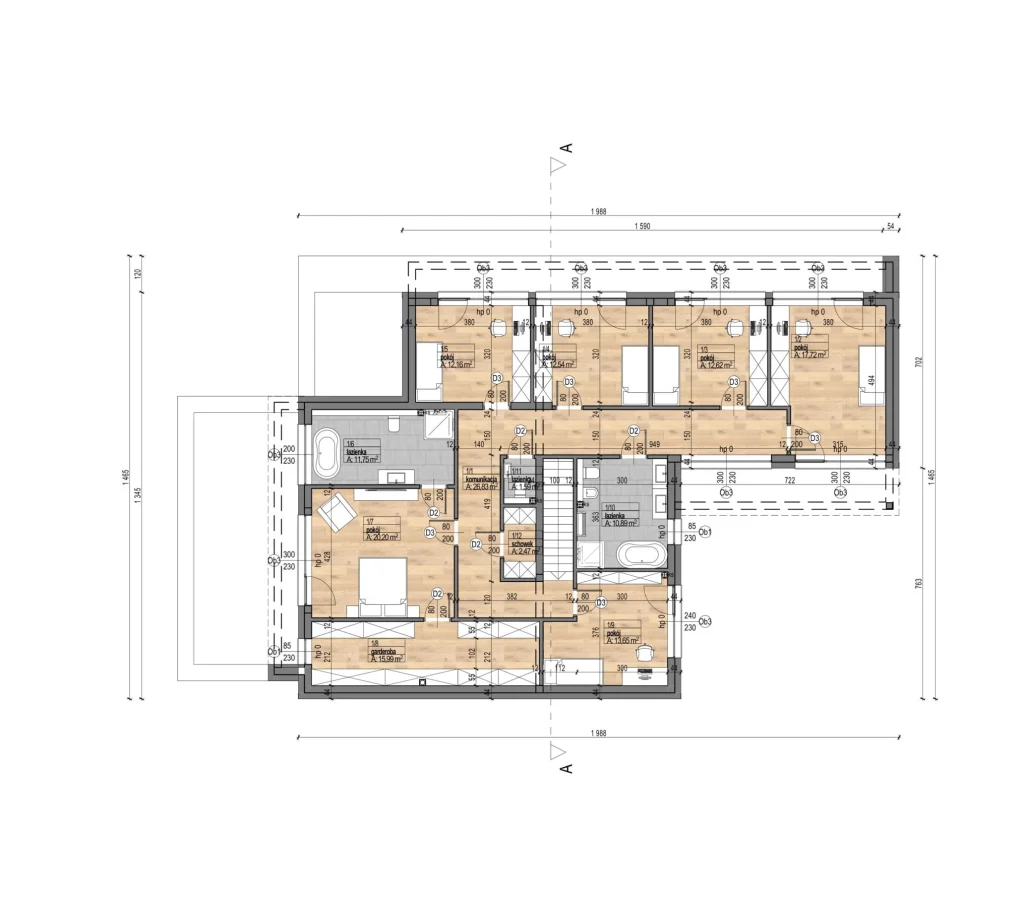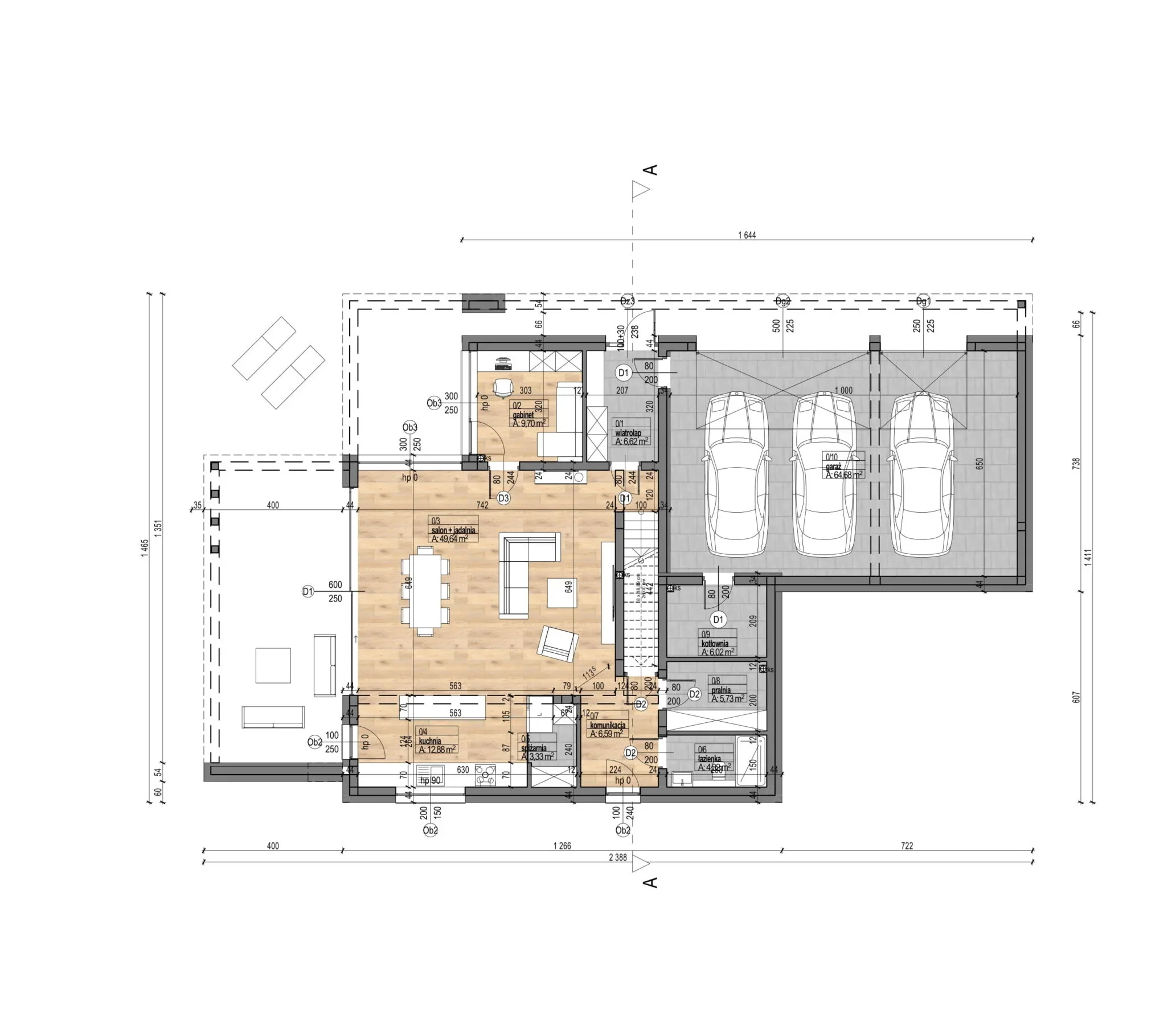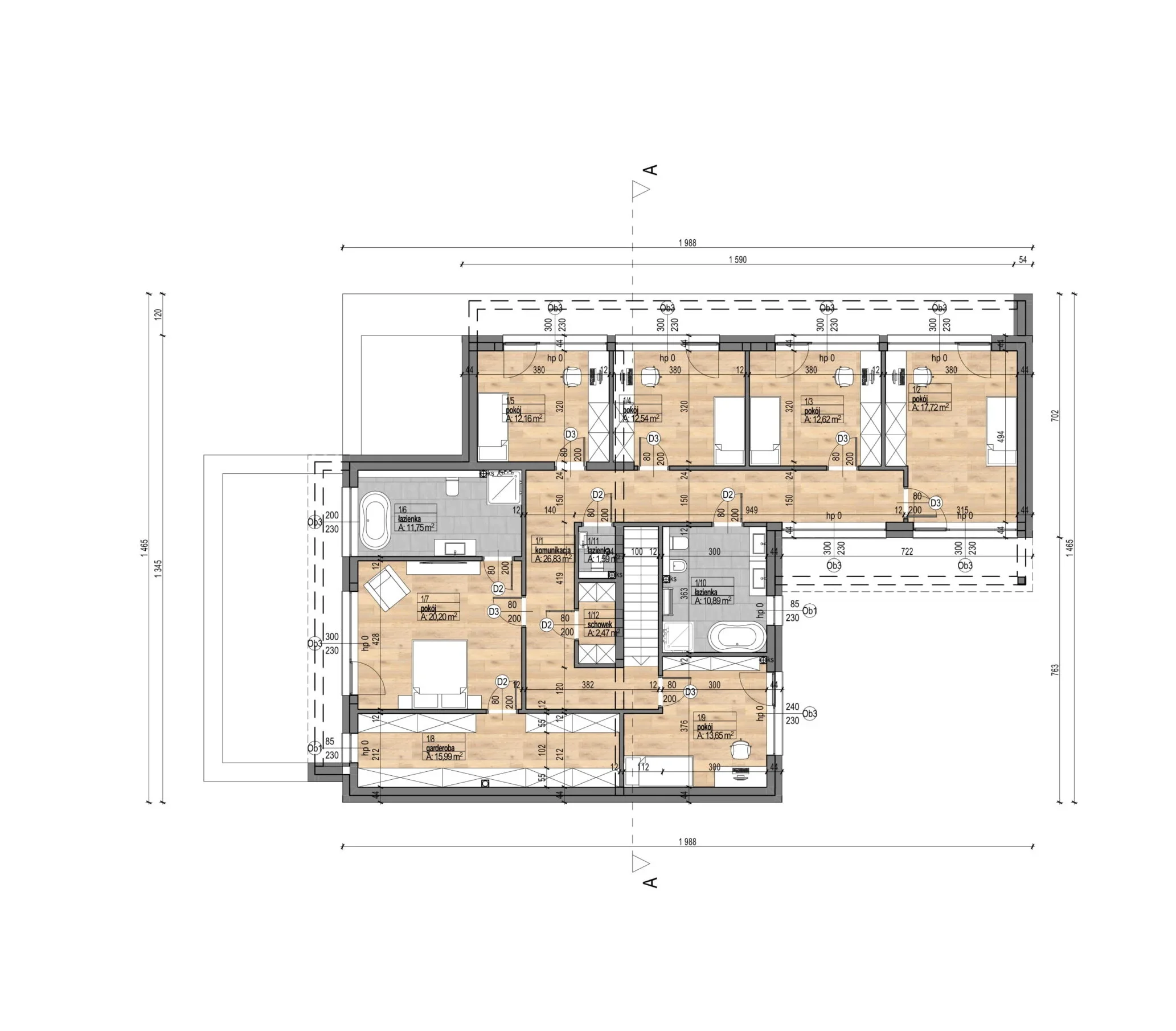Domus Navitas. Construction company - general contractor of single-family houses. We work from Monday to Friday (7:00-15:00).
Contact us – Mon-Fri, 7:00-15:00
The design of the house presents a modern, spacious building with simple and elegant forms that perfectly fits the needs of modern families. The two-story layout offers expansive interiors with large glazings that provide natural lighting and direct contact with the environment. The house is distinguished by a minimalist, geometric body, where simple lines and a combination of dark and light facade elements dominate. The use of modern materials, such as structural plaster and facade panels, gives the project a unique character and modern look.
The first floor features a spacious living room combined with a dining room and an open kitchen, creating an ideal place to spend time with the family. The building also includes additional utility rooms, a garage for two cars and large terraces, which are perfect for a place to relax. On the first floor, there are bedrooms and modern bathrooms for comfort. Thanks to the well-thought-out layout of the space, the house offers great functionality, which will satisfy the needs of even the most demanding users. The project is distinguished by its modernity and attention to detail, which makes it ideal for those looking for an elegant and functional home for the whole family.


Free estimate in 60 seconds
How much will your house cost? We know the answer!
Fill out the form and get your quote instantly!




Fill out the form, and we’ll call you back to provide a free quote for building a house in your area.
