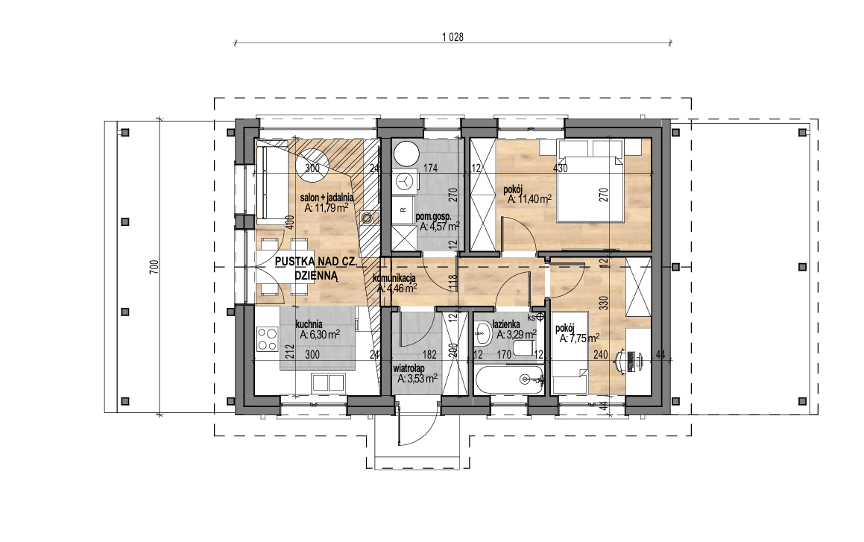Domus Navitas. Construction company - general contractor of single-family houses. We work from Monday to Friday (7:00-15:00).
Contact us – Mon-Fri, 7:00-15:00
Designed for relaxed coastal living, this compact single‑storey cottage blends crisp white render with warm timber posts and window frames beneath a dark pitched roof. A generous wrap‑around veranda creates an outdoor lounge that flows directly from the light‑filled living area, framed by a soaring gabled window. An integrated timber carport extends from the roofline, providing sheltered parking without interrupting the clean silhouette. Stone detailing around the entrance adds subtle texture, while energy‑efficient construction and thoughtful orientation keep the home comfortable year‑round.

Free estimate in 60 seconds
How much will your house cost? We know the answer!
Fill out the form and get your quote instantly!




Fill out the form, and we’ll call you back to provide a free quote for building a house in your area.
