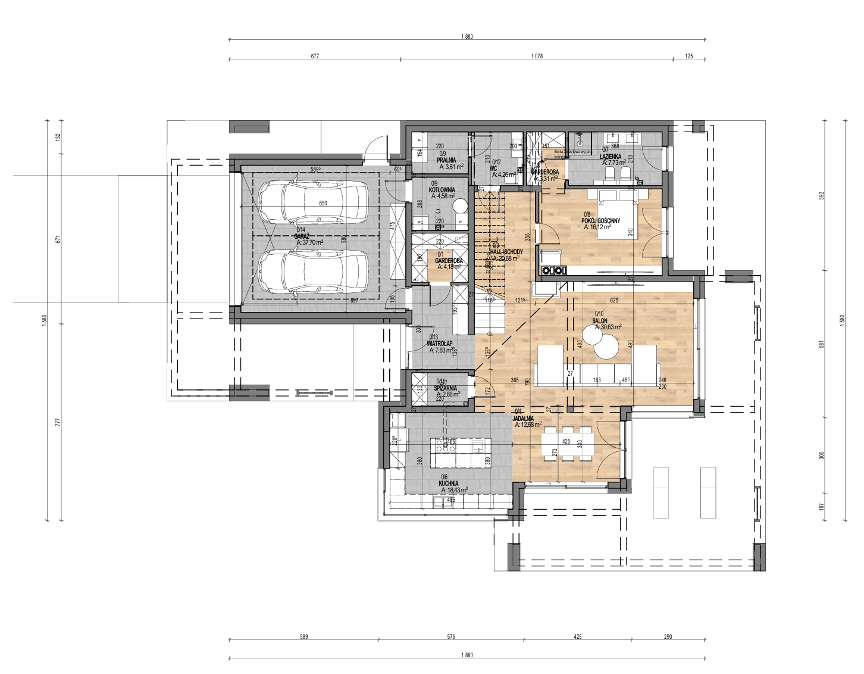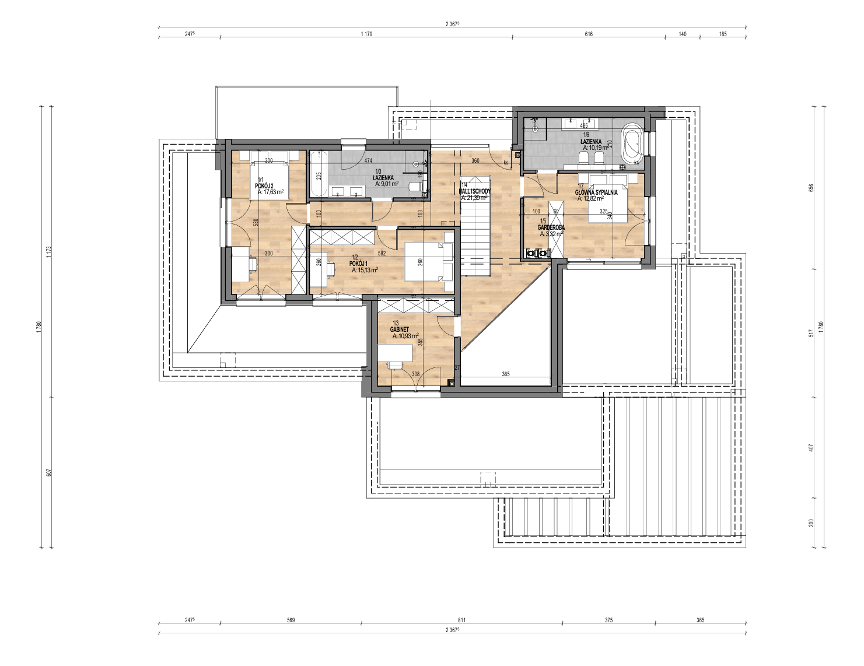Domus Navitas. Construction company - general contractor of single-family houses. We work from Monday to Friday (7:00-15:00).
Contact us – Mon-Fri, 7:00-15:00
Set on a manicured seaside plot, this striking two‑storey villa is composed of interlocking white cubic volumes that cantilever boldly over lush gardens. A refined mix of crisp render, warm timber panels and slate‑grey architectural concrete creates a dynamic textural palette, while expansive glazing erases the boundary between interior and landscape. Wrap‑around terraces and a pergola‑shaded lounge frame uninterrupted ocean vistas, and the integrated double garage is discreetly hidden behind vertical timber cladding. A high‑performance envelope, green‑roof accents and passive solar orientation underscore the home’s commitment to contemporary, sustainable luxury.


Free estimate in 60 seconds
How much will your house cost? We know the answer!
Fill out the form and get your quote instantly!




Fill out the form, and we’ll call you back to provide a free quote for building a house in your area.
