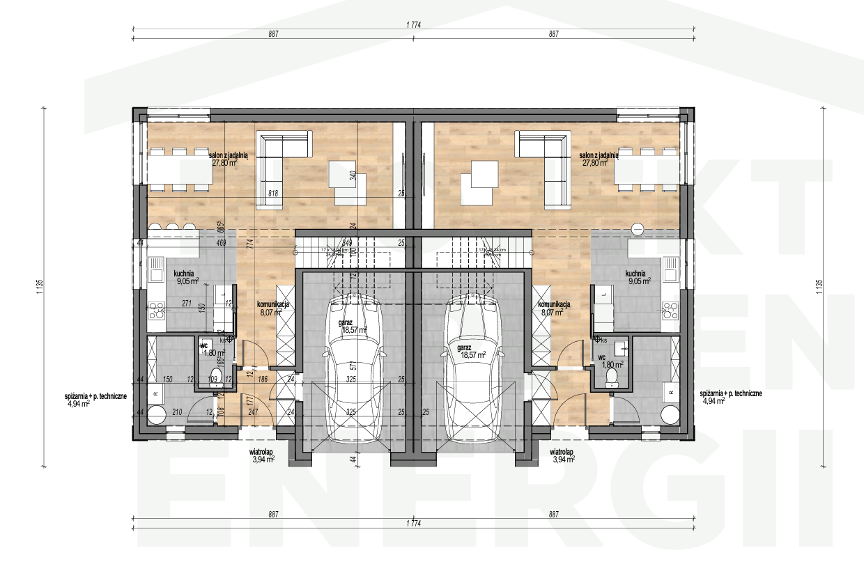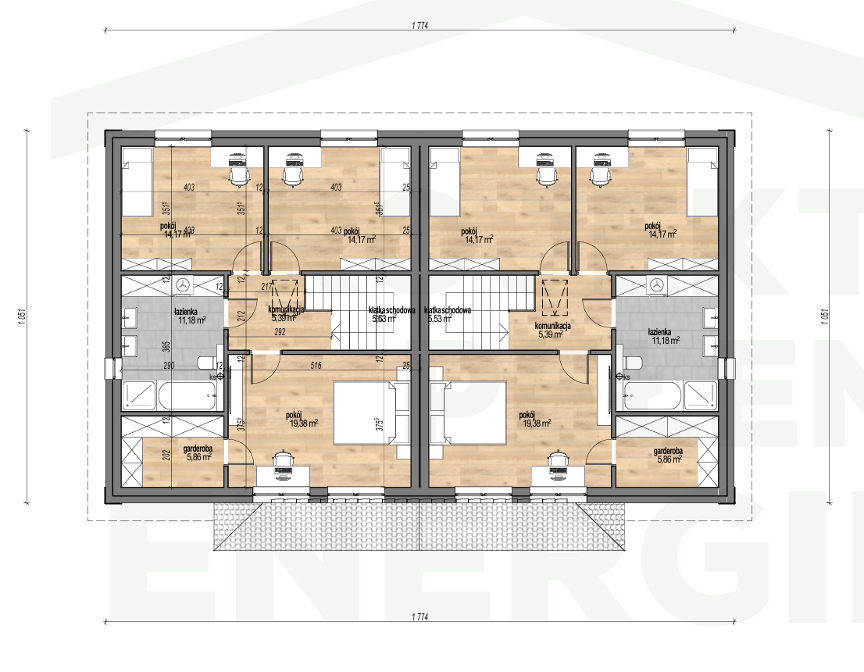Domus Navitas. Construction company - general contractor of single-family houses. We work from Monday to Friday (7:00-15:00).
Contact us – Mon-Fri, 7:00-15:00
Commanding clean modern lines and a sweeping sea backdrop, this two‑storey villa pairs crisp white render with anthracite accents for instant curb appeal.
The main level flows to a level lawn ready for a pool or sun terrace, while tall sliders and double‑height stair windows flood every corner with natural light.
Upstairs, three to four spacious bedrooms capture sunrise water vistas, and downstairs an integrated double garage keeps cars and gear out of sight.
Robust insulation, energy‑efficient glazing and multiple flues are pre‑plumbed for your choice of fireplace or heat‑pump system, ensuring low‑cost comfort year‑round.
Move‑in ready and minutes from the shoreline, this contemporary family base or lucrative holiday rental invites you to book a private viewing today.

Base A
Base B

Base A
Base B
Free estimate in 60 seconds
How much will your house cost? We know the answer!
Fill out the form and get your quote instantly!

Base A
Base B

Base A
Base B


Base A
Base B
Fill out the form, and we’ll call you back to provide a free quote for building a house in your area.
