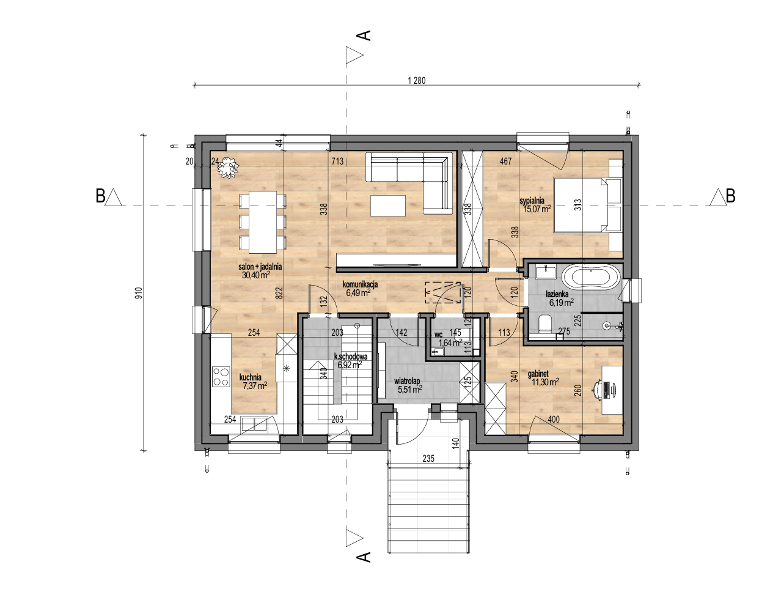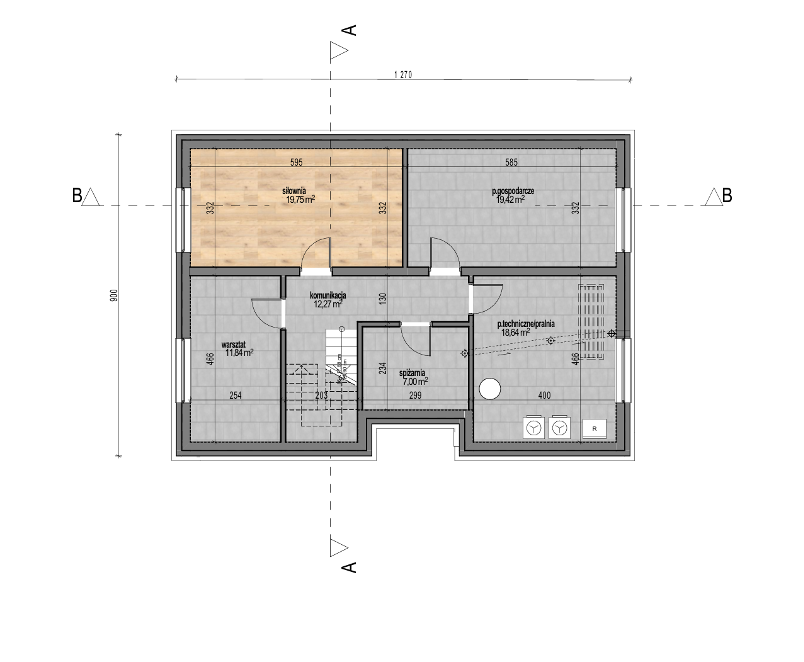Domus Navitas. Construction company - general contractor of single-family houses. We work from Monday to Friday (7:00-15:00).
Contact us – Mon-Fri, 7:00-15:00
Nestled beside the sea, this modern single‑storey bungalow teams crisp white render with a charcoal hip roof and warm vertical timber cladding. Wide picture windows draw in coastal light, while a private pool and stone terrace extend the living space outdoors. The compact footprint, subtle grey accents and centrally placed timber entrance door create a clean, effortless aesthetic—perfect for relaxed seaside living.


Free estimate in 60 seconds
How much will your house cost? We know the answer!
Fill out the form and get your quote instantly!




Fill out the form, and we’ll call you back to provide a free quote for building a house in your area.
