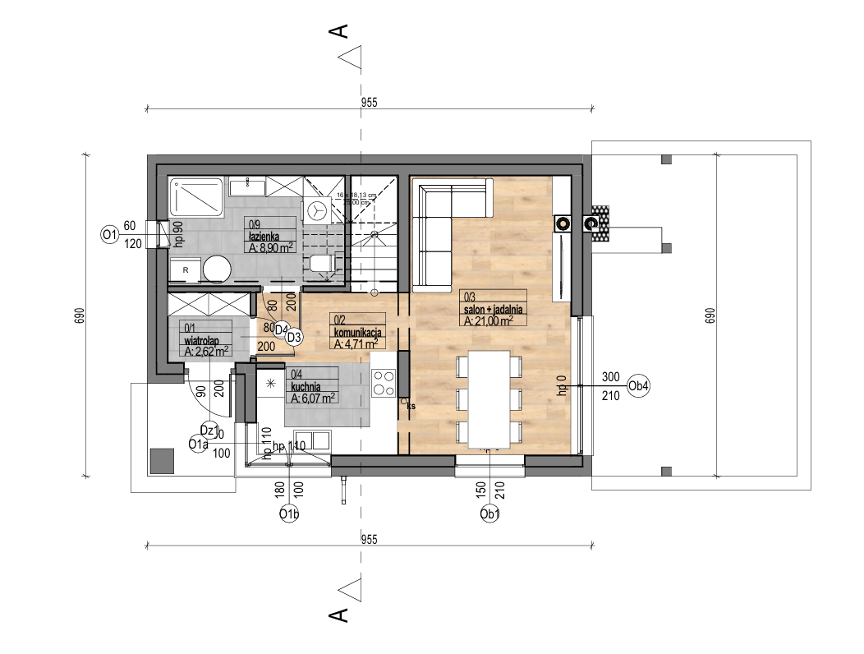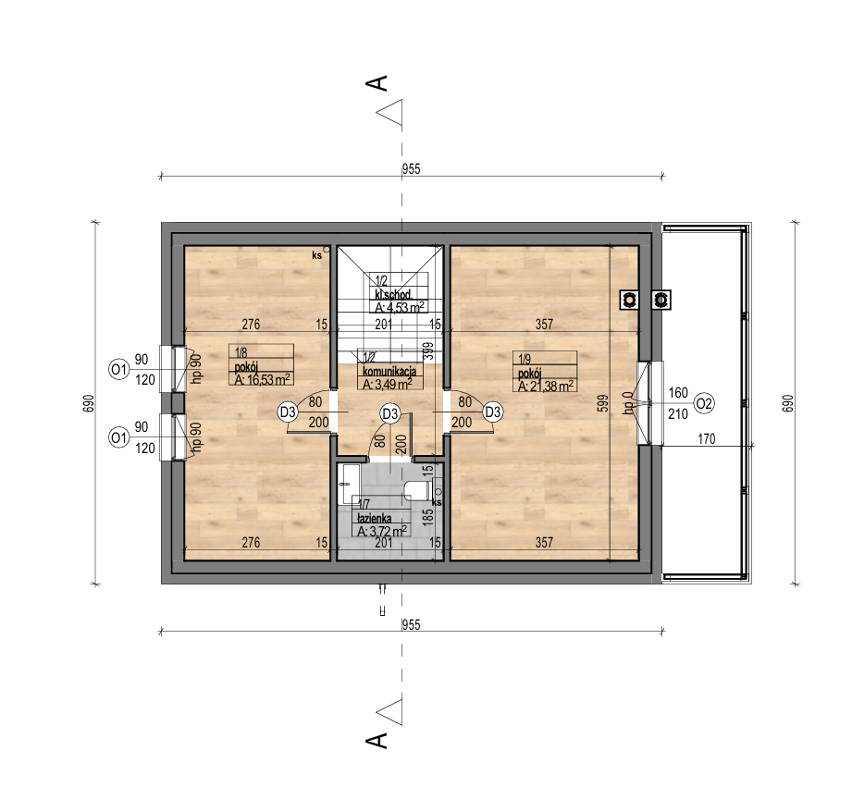Domus Navitas. Construction company - general contractor of single-family houses. We work from Monday to Friday (7:00-15:00).
Contact us – Mon-Fri, 7:00-15:00
Blending crisp contemporary lines with rustic timber detailing, this gable‑roof chalet delivers cosy alpine character right beside the sea. Floor‑to‑ceiling glazing and sliding doors link the open‑plan living space to a generous hardwood deck and an upstairs balcony—perfect for indoor‑outdoor dining in every season. Above, twin doors open to a timber‑railed terrace overlooking the garden, while the ground floor flows effortlessly to level lawn ready for a future pool or play area. High‑performance insulation, skylights and a chimney flue provide year‑round natural light and energy‑efficient comfort with minimal running costs. With on‑site parking and a turn‑key finish, this charming retreat is equally suited as a family getaway or high‑yield holiday rental.


Free estimate in 60 seconds
How much will your house cost? We know the answer!
Fill out the form and get your quote instantly!




Fill out the form, and we’ll call you back to provide a free quote for building a house in your area.
