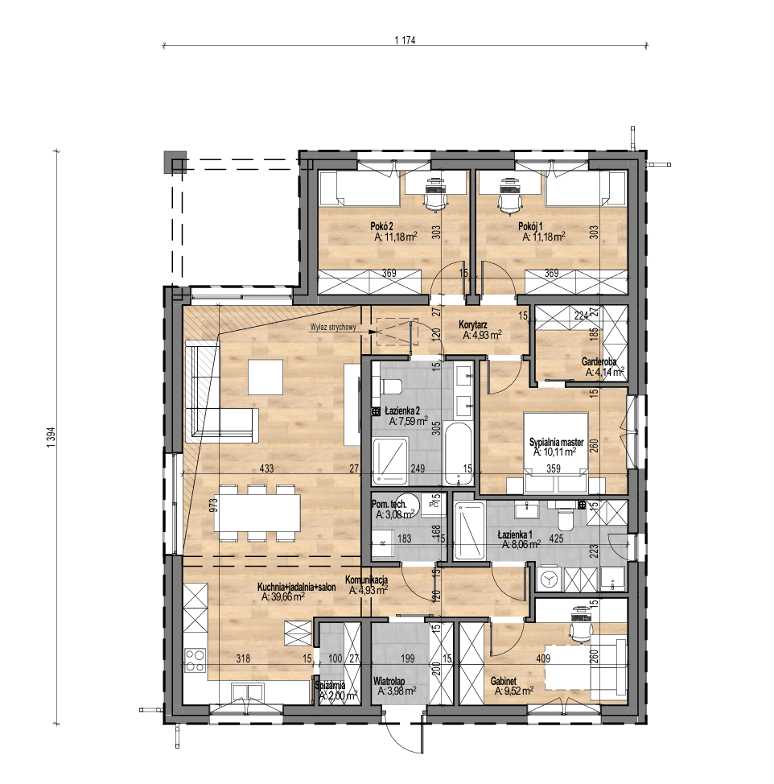Domus Navitas. Construction company - general contractor of single-family houses. We work from Monday to Friday (7:00-15:00).
Contact us – Mon-Fri, 7:00-15:00
Enjoy clean Scandinavian lines and panoramic sea views in this single‑level pavilion, wrapped in warm vertical timber and cool graphite accents.
Full‑height sliders blur the line between the open living area and a generous timber deck that steps down to your private plunge pool overlooking the bay.
A sleek hipped roof, maintenance‑free composite cladding and anthracite aluminium joinery promise lasting style with minimal upkeep.
High‑spec insulation, triple‑glazed windows and a modern flue enable cosy, energy‑efficient living all year round.
With a driveway for multiple cars and a flexible two‑bedroom plan, this turn‑key coastal hideaway doubles as a lucrative holiday rental.

Free estimate in 60 seconds
How much will your house cost? We know the answer!
Fill out the form and get your quote instantly!




Fill out the form, and we’ll call you back to provide a free quote for building a house in your area.
