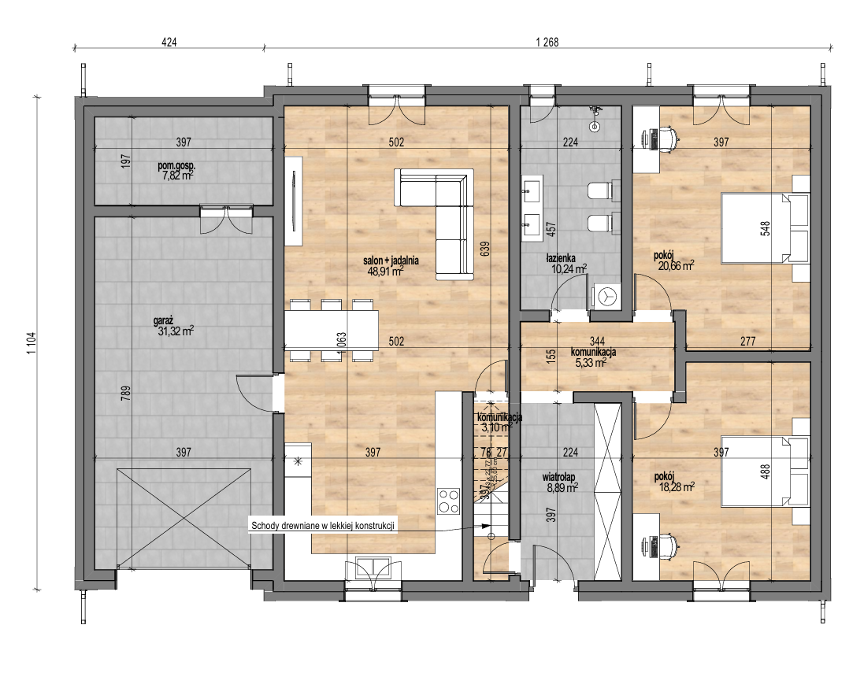Domus Navitas. Construction company - general contractor of single-family houses. We work from Monday to Friday (7:00-15:00).
Contact us – Mon-Fri, 7:00-15:00
Elegant
Functional
Simple, impressive shape
Ideal for a family
This compact family home blends classic Mediterranean charm with contemporary details.
The dominant terracotta hipped roof shelters bright, rendered façades that are rhythmically articulated by belt cornices and corner pilasters. Anthracite‑coloured aluminium joinery adds a crisp modern contrast.
The floor plan separates the bright day zone, opening onto a south‑oriented covered terrace, from the more private bedroom wing towards the driveway. Two round columns and a barrel‑vaulted ceiling frame the terrace, creating an outdoor room usable from early spring to late autumn.
A generous vestibule connects directly to the open living–dining area and gives internal access to the garage. A compact technical room behind the garage houses the heat‑pump, hot‑water cylinder and HRV unit, while the attic is reserved for storage only.

Free estimate in 60 seconds
How much will your house cost? We know the answer!
Fill out the form and get your quote instantly!




Fill out the form, and we’ll call you back to provide a free quote for building a house in your area.
