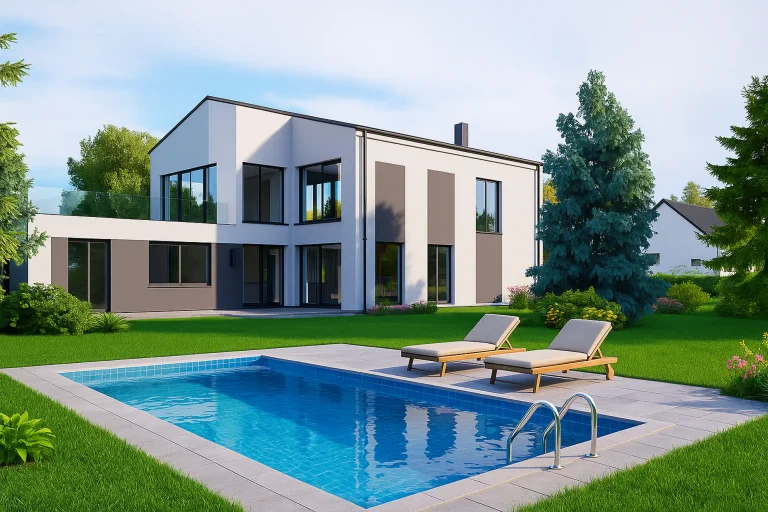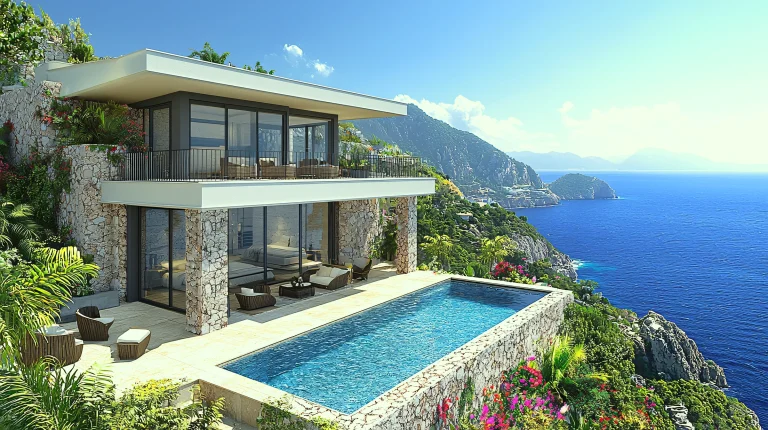Building your dream home in Croatia involves navigating a specific legal and administrative process to obtain a Building Permit (Građevinska Dozvola). While the process can seem complex, as your general contractor, we guide you through each step, ensuring a smooth and efficient journey.
Here’s a general overview of the key stages and requirements:
1. Pre-Design & Site Analysis (Prethodno Projektiranje i Analiza Lokacije)
Before any design work begins, a thorough understanding of your chosen land plot is essential. This involves:
- Property Ownership and Cadastre Check: Verifying clear ownership and reviewing the cadastral data of the plot.
- Zoning and Spatial Plan Review (Prostorni Plan): This is crucial. Every municipality in Croatia has a spatial plan that dictates what can be built, where, and to what extent (e.g., maximum height, footprint, setback lines, purpose of the building). We will analyze the specific regulations for your plot to ensure your project is compliant from day one.
- Geodetic Survey (Geodetski Elaborat): A certified geodetic engineer will conduct a detailed survey of the plot, including its boundaries, topography, and existing infrastructure. This is a mandatory document for the permit application.
- Geotechnical Investigation (Geomehaničko Ispitivanje Terena): For larger or more complex structures, or on specific soil types, a geotechnical report might be required to assess soil bearing capacity and stability.
2. Conceptual Design (Idejno Rješenje)
This is the initial architectural proposal. While not always a separate permit stage, creating a well-defined conceptual design is vital. It involves:
- Client Brief: Gathering your requirements, desired aesthetics, functional layout, and budget.
- Preliminary Drawings: Sketching floor plans, elevations, and 3D models that align with zoning regulations and your vision.
- Preliminary Cost Estimate: Providing you with a realistic cost estimate based on this concept.
3. Main Project Design (Glavni Projekt)
This is the most extensive and critical phase, resulting in the comprehensive documentation required for the building permit application. The “Main Project” is a collection of various specialized designs, all prepared by licensed Croatian architects and engineers:
- Architectural Project (Arhitektonski Projekt): Detailed plans of all floors, sections, elevations, roof plan, material specifications, and external appearance.
- Structural Project (Projekt Konstrukcije): Static calculations, foundation plans, reinforcement details for concrete elements, and details for other structural components (e.g., timber roof truss).
- Electrical Installation Project (Projekt Elektroinstalacija): Plans for power outlets, lighting, wiring, and any smart home systems.
- Mechanical Installation Project (Projekt Strojarskih Instalacija): Designs for heating, ventilation, air conditioning (HVAC), and potentially gas installations.
- Plumbing and Drainage Project (Projekt Vodovoda i Odvodnje): Plans for water supply, sewage, and rainwater drainage.
- Energy Performance Study (Elaborat Energetske Učinkovitosti): A study defining the energy class of the building, often leading to an Energy Performance Certificate (Energetski Certifikat) upon completion.
- Fire Protection Study (Elaborat Zaštite od Požara): Required for certain building types and sizes.
- Waste Management Plan (Plan Gospodarenja Otpadom): Detailing how construction waste will be managed.
4. Application Submission (Podnošenje Zahtjeva)
Once the “Main Project” is complete and signed by all relevant licensed designers, the application for the Building Permit is submitted to the competent administrative body, typically the County Office for Physical Planning and Construction (Ured za prostorno uređenje i gradnju) or a municipal equivalent.
The application must include:
- The completed application form.
- All parts of the “Main Project.”
- Proof of ownership or right to build.
- Geodetic survey.
- Proof of payment of administrative fees and contributions (e.g., utility contributions – komunalni i vodni doprinosi).
- Consent from public utility companies (water, electricity, sewage) if not already integrated into the design.
5. Review and Approval Process (Postupak Izdavanja Dozvole)
The administrative body reviews the submitted documentation for compliance with spatial plans, building regulations, and technical standards. This may involve:
- Public Consultation: In some cases, neighbors or public bodies might be informed and given a chance to comment.
- Requests for Amendments: It’s common for the office to request clarifications or minor amendments to the project. We manage this communication and ensure timely revisions.
- Expert Reviews: Specialized sections of the project may be reviewed by relevant experts (e.g., fire department, conservationists).
6. Issuance of Building Permit (Izdavanje Građevinske Dozvole)
If all requirements are met, the Building Permit is issued. It typically becomes final (pravomoćna) after a certain period (e.g., 15 days) if no appeals are filed. Construction can only begin once the permit is legally binding.
Our Role as Your General Contractor
Navigating this intricate process can be challenging, especially for international clients. As your general contractor in Croatia, we streamline this entire journey for you:
- Expert Guidance: We provide comprehensive advice on zoning, material choices, and energy efficiency to match your vision with local regulations.
- Full Design Coordination: We manage and coordinate all necessary architectural and engineering designs.
- Permit Application Management: We prepare and submit all required documentation, act as the primary contact with authorities, and handle any requests for amendments.
- Timeline Management: We aim for the most efficient timeline possible, keeping you informed at every stage.
Building your home in Croatia is an exciting prospect, and with our expertise, obtaining your Building Permit will be a confident and clear process.



