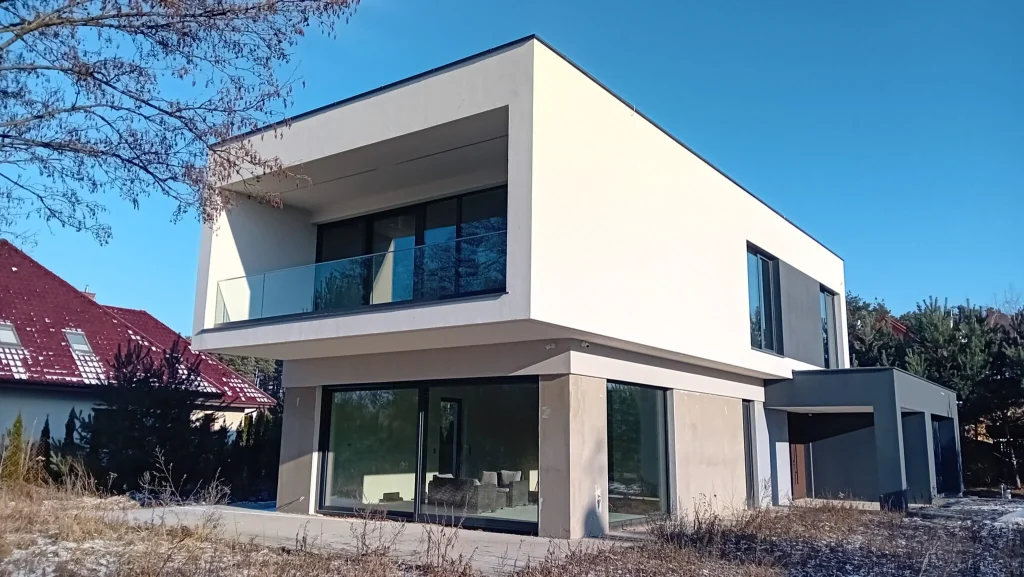Domus Navitas. Construction company - general contractor of single-family houses. We work from Monday to Friday (7:00-15:00).
Contact us – Mon-Fri, 7:00-15:00

The 221 m2 house was erected on a reinforced foundation slab along with 15cm thick thermal insulation. Bearing and partition walls were made of silicate blocks with a thickness of 25cm and 12cm respectively. Monolithic ceiling. The roof of the building is flat.
In the building, the installation of electric flush-mounted roller shutters with a drive and the warm installation of windows with the use of vapor-proof tapes, warm sills made of XPS and clinarite foundations was carried out. The house was equipped with electrical, telecommunications, plumbing, recuperation and air heat pump installation. A conduit for photovoltaic installation, air-conditioning installation and monitoring was also made.
20 cm thick graphite polystyrene foam was used to insulate the exterior walls, and the building was finished with white silicone plaster.
Free estimate in 60 seconds
How much will your house cost? We know the answer!
Fill out the form and get your quote instantly!




Fill out the form, and we’ll call you back to provide a free quote for building a house in your area.
