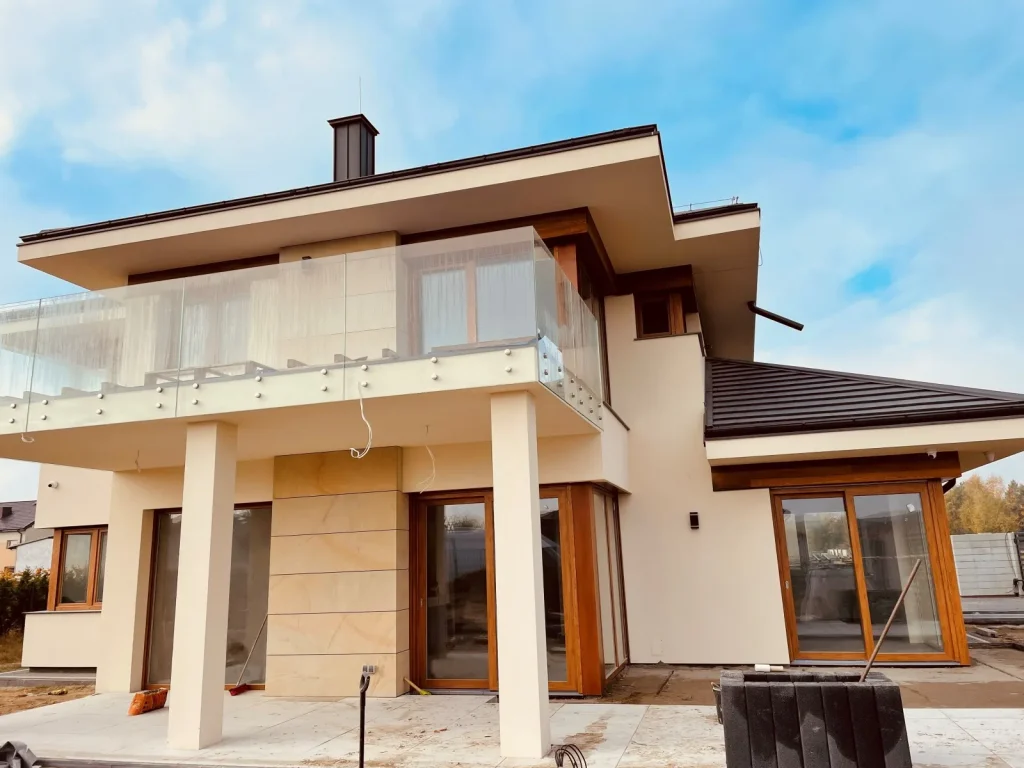Domus Navitas. Construction company - general contractor of single-family houses. We work from Monday to Friday (7:00-15:00).
Contact us – Mon-Fri, 7:00-15:00

The 227 m2 house erected on traditional foundations, i.e. reinforced footings and foundation walls. The load-bearing and partition walls were made of Porotherm ceramic blocks. The roof truss was made in the traditional way according to the structural design, from impregnated coniferous wood of C24 class. The roof of the building was covered with Pruszyński Iryd 320/30 tile.
As part of the warm installation of window frames, a system of energy-efficient, triple-glazed windows with Schuco Living profiles with a depth of 82 mm was installed. The windows were equipped with Portos concealed blinds with electric drive. The building was equipped with electrical, telecommunications, plumbing, lightning protection, recuperation installation, full installation of an air heat pump and underfloor heating according to the project. An alarm system and video surveillance were also installed.
Insulation of the roof of the building was made with rock wool, external walls – with 22/24 cm thick graphite polystyrene, and foundations – with 15 cm thick extruded polystyrene. Light silicone plaster was used to finish the building’s facade, while the decorative facade was made of board and natural stone.
Free estimate in 60 seconds
How much will your house cost? We know the answer!
Fill out the form and get your quote instantly!




Fill out the form, and we’ll call you back to provide a free quote for building a house in your area.
