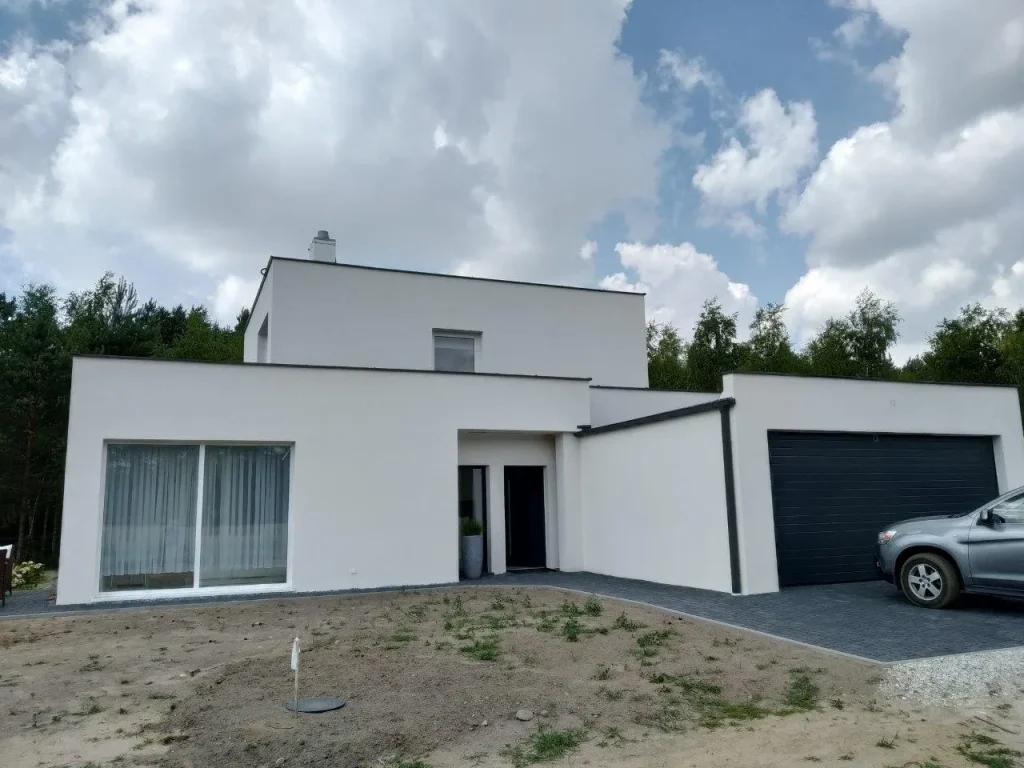Domus Navitas. Construction company - general contractor of single-family houses. We work from Monday to Friday (7:00-15:00).
Contact us – Mon-Fri, 7:00-15:00

Our next construction is a house of 228 square meters. The building was founded on footings. The foundation walls were built according to the project from Czamaninek expanded clay blocks. Load-bearing walls with a thickness of 24 cm and partition walls (12 cm) were made of H+H Gold+ cellular concrete blocks. A Teriva Base goose ribbed ceiling was used over the first floor, while a wooden ceiling was used over the first floor.
The flue and ventilation chimneys were built with ceramic fittings. Reinforced concrete stairs to the first floor were made on site. The roof over the first floor was insulated with drop Styrofoam (15 cm), while the floor ceiling of the first floor was insulated with PUR foam with a thickness of 18-20 cm. Energy-efficient doors and window frames were installed using so-called warm installation. The walls were insulated with a 20 cm layer of facade Styrofoam. Set on footings, the garage was made in a frame construction.
In the building, electrical, telecommunications (TV, Internet, telephone), plumbing and heating (electric heating with a boiler for domestic hot water) installations were routed. Interior plastering was done by spraying with a plastering unit. Thermal insulation made of EPS 80 polystyrene foam was installed under the floorboards. The facade was created using silicone exterior plaster .
Free estimate in 60 seconds
How much will your house cost? We know the answer!
Fill out the form and get your quote instantly!




Fill out the form, and we’ll call you back to provide a free quote for building a house in your area.
