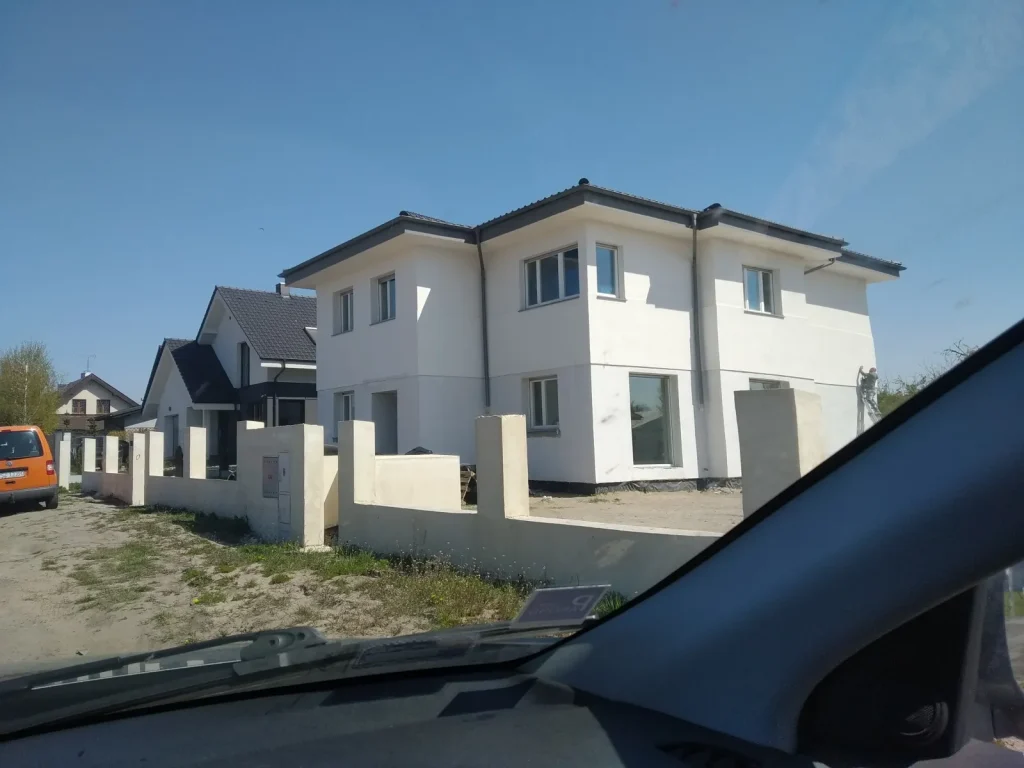Domus Navitas. Construction company - general contractor of single-family houses. We work from Monday to Friday (7:00-15:00).
Contact us – Mon-Fri, 7:00-15:00

The 250 m2 house was located, erected on a reinforced and concrete-filled C20/C25 foundation slab. Both the load-bearing walls and the partition walls were made of Ytong blocks with a thickness of 24 and 12 cm, respectively. The wooden structure of the roof was made using treated softwood. The roof of the building was covered with Roben Piemont ceramic tiles in anthracite color.
The building was equipped with electrical, telecommunication, plumbing, recuperation system, full installation of electric heating with sensors and thermostats, and heating of domestic water in an electric water heater. Stainless steel French balconies were also installed in the building.
Insulation of the roof of the building was made with PUR foam 18-20 cm thick, external walls – with 20 cm thick graphite polystyrene. Silicone plaster was used to finish the building’s facade. A decorative facade was also made of PVC boning strip.
Free estimate in 60 seconds
How much will your house cost? We know the answer!
Fill out the form and get your quote instantly!




Fill out the form, and we’ll call you back to provide a free quote for building a house in your area.
