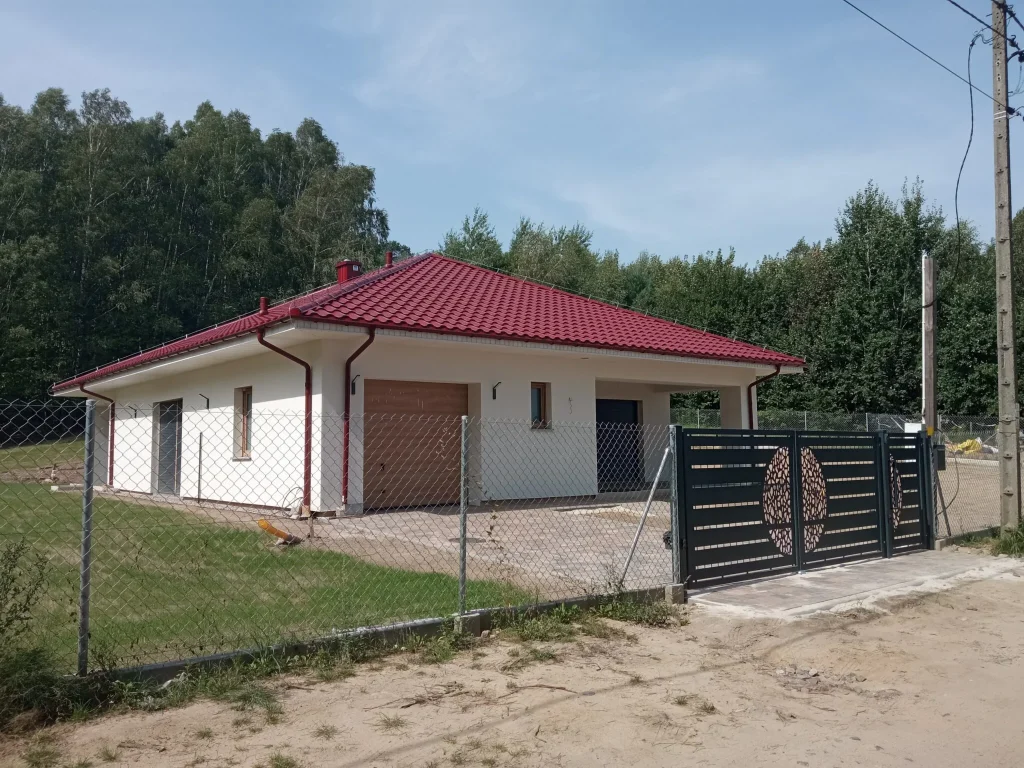Domus Navitas. Construction company - general contractor of single-family houses. We work from Monday to Friday (7:00-15:00).
Contact us – Mon-Fri, 7:00-15:00

127 m2 house was located, erected on traditional foundations, that is, reinforced footings and foundation walls, insulated with 15 cm thick Aqua polystyrene foam. The load-bearing and partition walls were made of cellular concrete blocks of the appropriate thickness of 24 cm and 12 cm, and masonry with thin layer adhesive of M5 class. The roof truss was prefabricated, made of four-sided sanded wood. The roof of the building was covered with metal tiles.
As part of the warm installation of window frames, a system of energy-efficient windows with 6-chamber Bluevolution profiles with a depth of 82 mm was installed, as well as electric, flush-mounted roller shutters. The building was equipped with electrical, telecommunications, plumbing, full installation of electric heating with sensors and thermostats, and recuperation.
Attic insulation was made with PUR foam with a thickness of 25cm, while the walls were insulated with 20cm thick graphite polystyrene foam. The building was finished with silicone plaster in a light color.
Free estimate in 60 seconds
How much will your house cost? We know the answer!
Fill out the form and get your quote instantly!




Fill out the form, and we’ll call you back to provide a free quote for building a house in your area.
