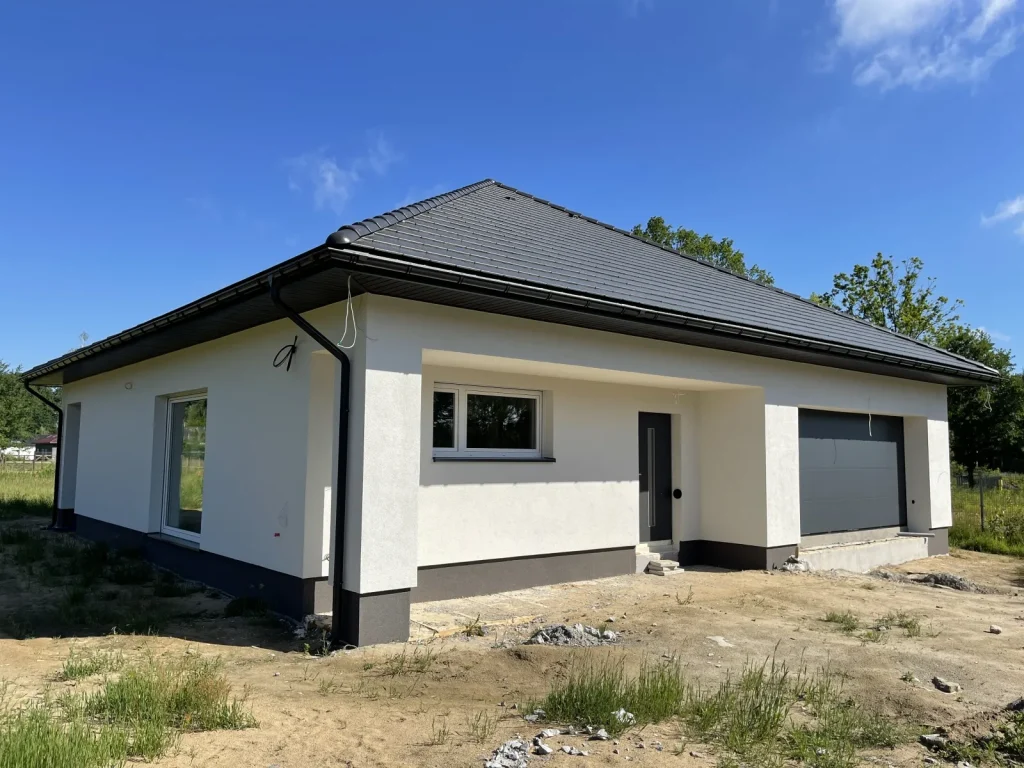Domus Navitas. Construction company - general contractor of single-family houses. We work from Monday to Friday (7:00-15:00).
Contact us – Mon-Fri, 7:00-15:00

The house with a usable area of just under 120 m2 was located, erected on a reinforced foundation slab with energy-saving thermal insulation with 10 cm of XPS 300 polystyrene. Both the load-bearing walls and the partition walls were made of cellular concrete with a thickness of 24 and 12 cm, respectively, on thin layer mortar of M5 class. The roof truss was made as a prefabricated wooden structure, which was covered with Brass Teviva cement tiles in graphite color. A conduit was made to the roof for the later installation of a photovoltaic system.
As part of the warm installation of window frames, a system of energy-efficient windows with 6-chamber profiles with a depth of 82 mm was installed. The windows were equipped with concealed RZ roller shutters from the manufacturer Krispol. The building was equipped with electrical, telecommunications, plumbing, full installation of electric heating with sensors and thermostats, as well as installation of air conditioning. Routed peszel with remote control for the gate and made installation of rainwater drainage.
Insulation of the roof of the building was made with PUR foam 25 cm thick, and the exterior walls – with graphite polystyrene with a thermal conductivity coefficient of 0.031/0.032 and a thickness of 20 cm. White silicone plaster was used to finish the building’s facade.
Free estimate in 60 seconds
How much will your house cost? We know the answer!
Fill out the form and get your quote instantly!




Fill out the form, and we’ll call you back to provide a free quote for building a house in your area.
