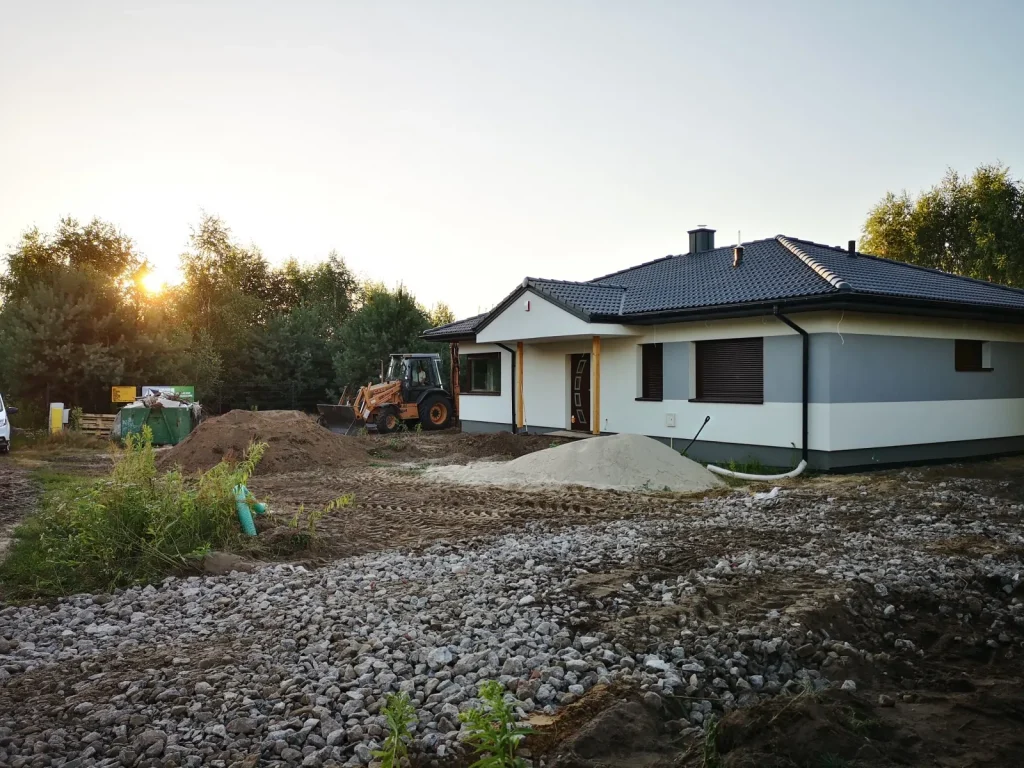Domus Navitas. Construction company - general contractor of single-family houses. We work from Monday to Friday (7:00-15:00).
Contact us – Mon-Fri, 7:00-15:00

After carrying out the necessary earthworks, a traditional foundation was poured, that is, reinforced concrete footings , which were horizontally waterproofed with underlayment membrane. The foundation walls were made of concrete blocks on cement mortar with vertical moisture insulation of desperbit type and insulated with 15 cm thick foundation polystyrene. External load-bearing walls were made of Solbet cellular concrete blocks with a thickness of 24 cm. The envelope roof structure was assembled using a prefabricated timber truss roof truss with a lower truss chord. The roof was covered with the new Braas Classic tile pattern with Star coating.
The building uses, as part of the warm installation, the Amberline energy-saving window system with tilt-and-slide doors. The windows were equipped with RZ flush-mounted, electrically controlled roller shutters. The building is equipped with the necessary installations: electrical, water and sewage, underfloor heating (using a Vaillant Eco Tec gas furnace, cooperating with a 120 l VIH R DHW tank and Multi Matic controller), installation of mechanical ventilation using a Thessla Green AirPack 4 recuperator and air conditioning installation. Insulation of the roof ceiling was carried out by spraying PUR foam with a thickness of about 22 cm, while the external walls of the building were insulated with 20 cm thick graphite polystyrene foam. The exterior covering is silicone plaster.
According to the investor’s idea and the provided design, we built an energy-efficient and very functional single-family house. Its courtly yet modern style blends perfectly into the green and wooded surroundings.
Free estimate in 60 seconds
How much will your house cost? We know the answer!
Fill out the form and get your quote instantly!




Fill out the form, and we’ll call you back to provide a free quote for building a house in your area.
