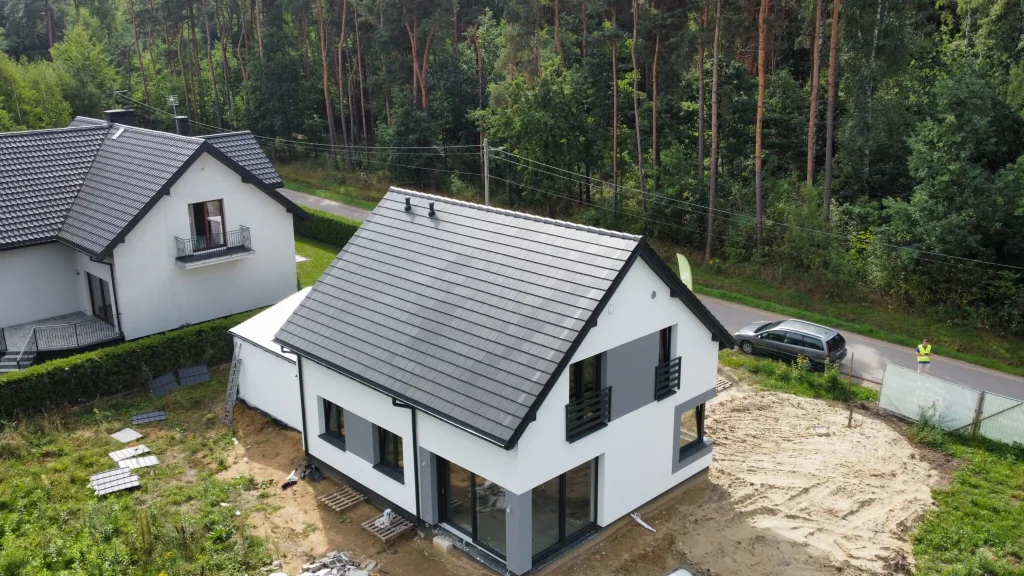Domus Navitas. Construction company - general contractor of single-family houses. We work from Monday to Friday (7:00-15:00).
Contact us – Mon-Fri, 7:00-15:00

Residential building with a usable area of 109 and characteristics in accordance with the agreement with the investor according to the following description.
After carrying out the necessary preparatory work, a 15 cm thick reinforced foundation slab with 15 cm thick energy-saving styrodur insulation was made. Load-bearing and partition walls of the building were built from cellular concrete. Teriva 24 ceiling.The roof truss was made in the traditional way, and the roof was covered with flat concrete tiles in graphite color.
A system of energy-efficient windows was used in the warm installation of window frames, as well as warm sills made of XPS and clinker sills. The building was equipped with electrical, telecommunications, plumbing and recuperation systems. An electric heating system with sensors and thermostats was also installed.
Energy-saving insulation was used in the building, including thermal insulation of external walls with 20 cm thick graphite polystyrene foam, and the roof was insulated with 25 cm thick PUR foam. The building was finished with silicone plaster.
Free estimate in 60 seconds
How much will your house cost? We know the answer!
Fill out the form and get your quote instantly!




Fill out the form, and we’ll call you back to provide a free quote for building a house in your area.
