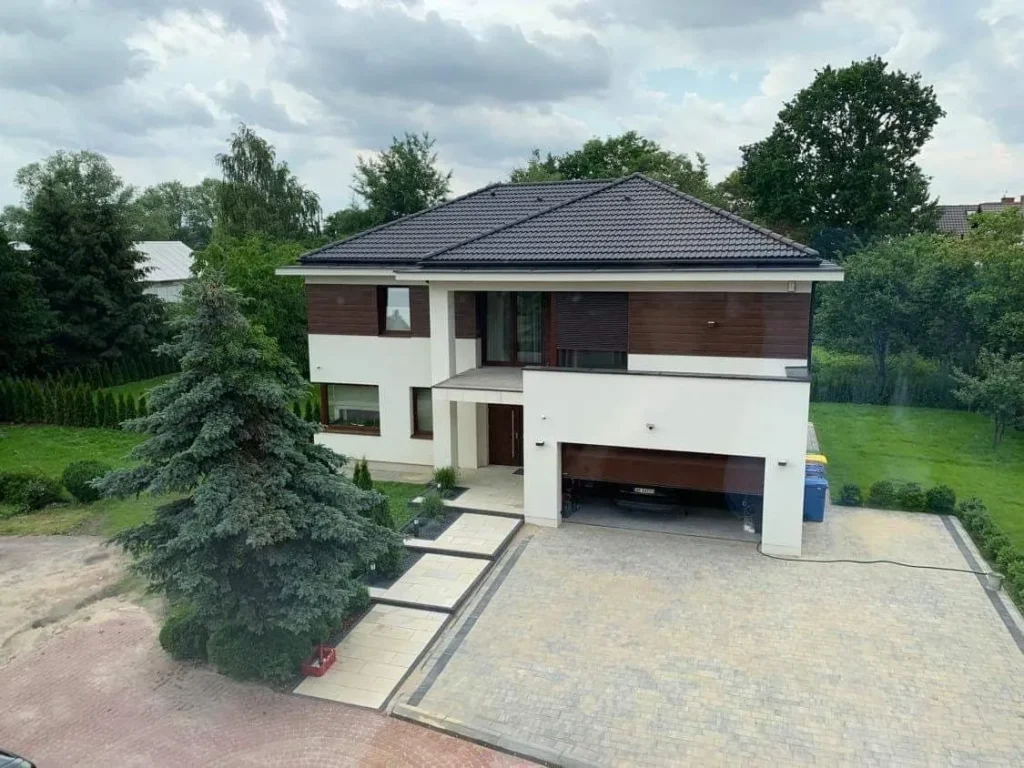Domus Navitas. Construction company - general contractor of single-family houses. We work from Monday to Friday (7:00-15:00).
Contact us – Mon-Fri, 7:00-15:00

The 166 m2 house was erected on traditional foundations, i.e., reinforced concrete footings and insulated foundation walls. The load-bearing and partition walls were made of cellular concrete with a thickness of 24 cm and 11.5 cm, respectively, while the roof truss was built in the traditional way,with coniferous and impregnated wood. The roof of the building was covered with Bud-Mat Sara 350 metal roofing tiles.
As part of the warm window woodwork installation, a system of passive triple-glazed KRISPOL FEN-85 windows with 6-chamber profiles of 85 mm depth was installed. In addition, a layered assembly was used that preserves the excellent insulation parameters of the interface with the masonry by additionally protecting the thermal insulation layer with vapor and vapor-proof film tapes. The building was equipped with electrical, telecommunication, plumbing, recuperation installation, full installation of electric heating with sensors and thermostats. The building was also equipped with an alarm system and air conditioning.
18 cm thick graphite polystyrene foam was used to insulate the exterior walls, while silicone plaster was used to finish the building’s facade. The decorative facade was made of decorative board, using decordes made of polystyrene and acrylic masses.
Free estimate in 60 seconds
How much will your house cost? We know the answer!
Fill out the form and get your quote instantly!




Fill out the form, and we’ll call you back to provide a free quote for building a house in your area.
