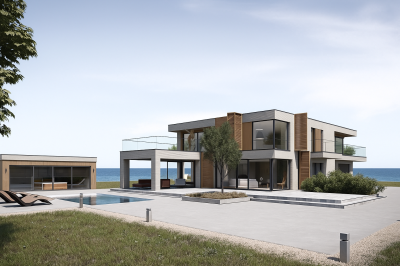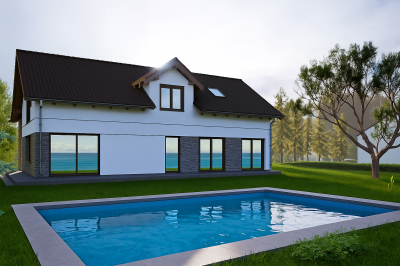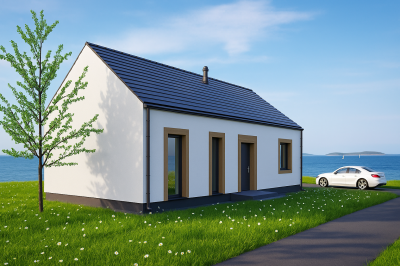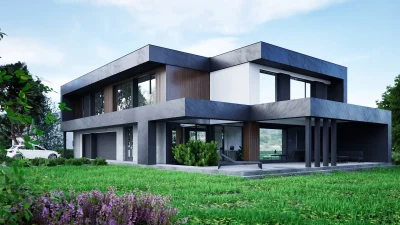Ceilings for Your Home
Home Ceilings for Your Home
Ceilings for Your Home
Choosing the right ceiling and roof solution is a key decision. Ceilings primarily offer acoustic insulation, having minimal thermal impact as they’re internal.
The flat roof is an exception, forming the top enclosure. On it, we apply layers of thermal and hydro-insulation. Modern membranes like EPDM, TPO, or PVC are ideal top coverings, though traditional felt is also used.
Flat roofs allow for innovative designs like green roofs, enhancing aesthetics. Crucially, we prevent moisture from reaching the insulation through good ventilation and proper sealing from both internal vapor and external precipitation. Effective drainage systems, including downpipes and gutters, are essential for this.
Monolithic Ceilings (Cast-in-Place Slabs)
Monolithic ceilings are entirely constructed on-site, requiring careful formwork and temporary support with props. Their design demands precise calculations from a structural engineer. Factors like the type of loads, layout, and surface area directly influence the slab’s thickness, the type of reinforcement, and the concrete’s strength class.
The main components for a monolithic ceiling are reinforcing steel, concrete, and formwork. These materials are readily available, and heavy machinery isn’t strictly necessary for construction. Even with relatively large spans, monolithic ceilings can achieve a minimal thickness while remaining incredibly strong and rigid. This significantly reduces the likelihood of wall cracking. A notable advantage is their excellent acoustic insulation.
However, monolithic ceilings do have drawbacks, including a lengthy and complex installation process and higher costs, making them one of the more expensive options. It’s also important to remember that freshly poured concrete only achieves its full strength after 28 days.
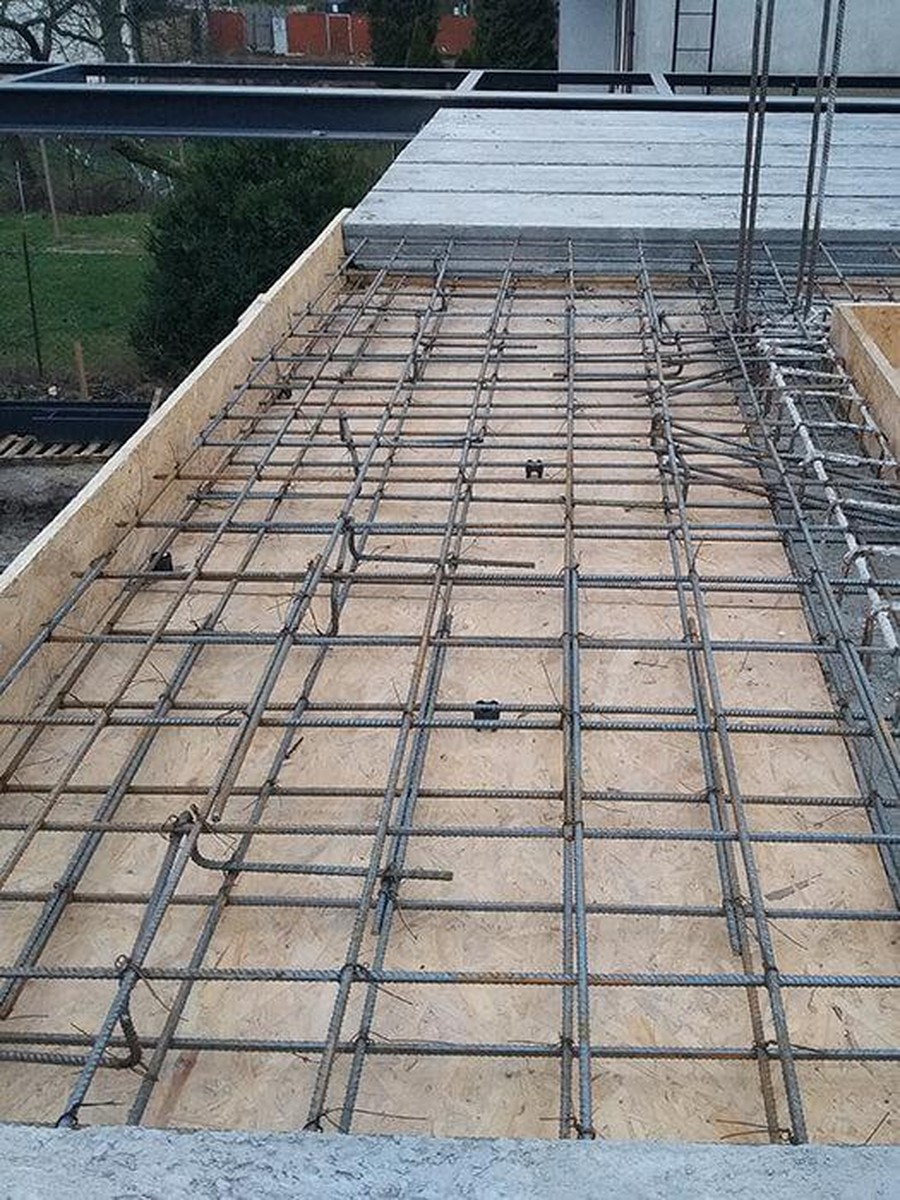
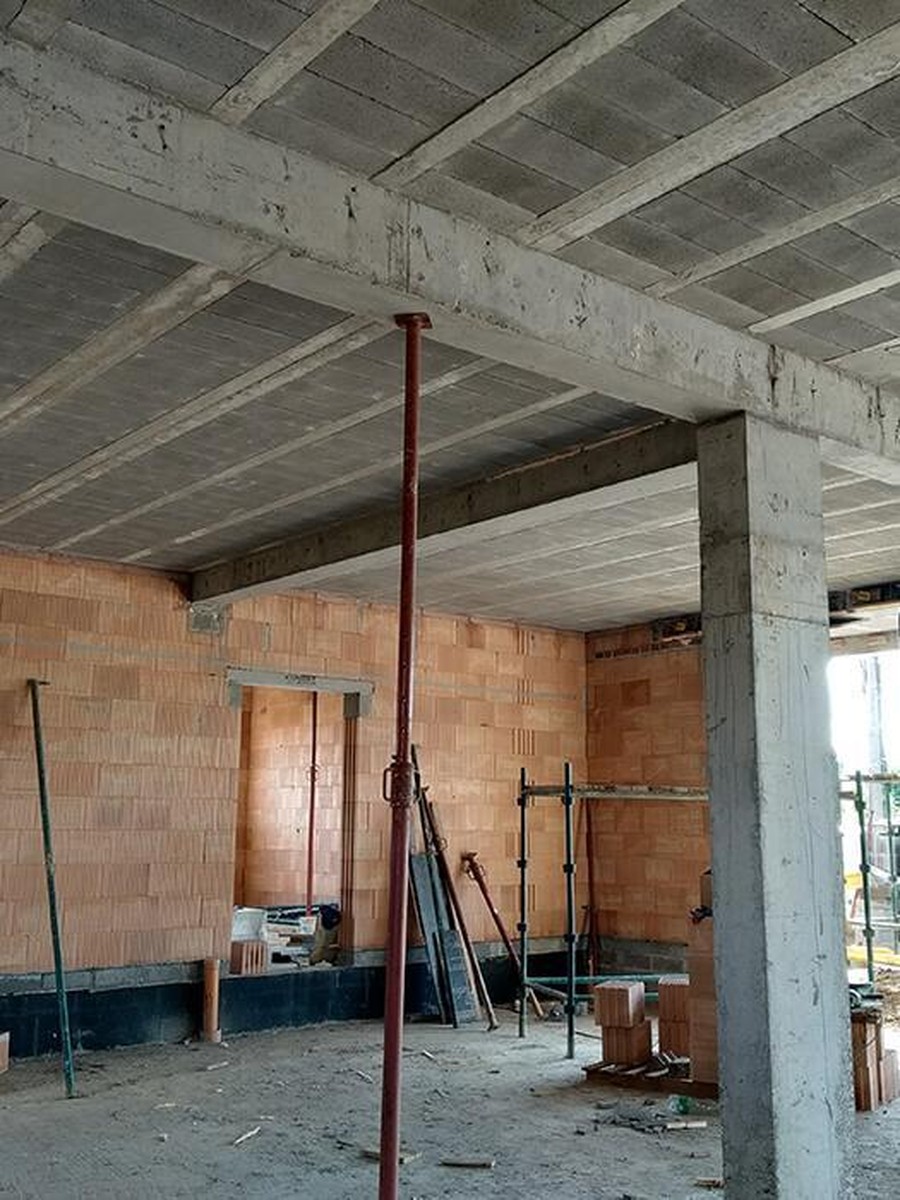
Ribbed Slab Ceilings
Ribbed slab ceilings are one of the most popular and efficient ceiling solutions we use. We start by placing lattice beams (or pre-stressed concrete joists) on your load-bearing walls, typically spaced 40-60 cm apart. The spaces between these beams are then filled with concrete or ceramic hollow blocks, often made from lightweight expanded clay aggregate. After that, we pour concrete over the entire structure, adding extra reinforcement exactly where your project design specifies. The thickness and strength of the concrete depend on the anticipated loads, all precisely defined in your home’s plan.
Just like with monolithic ceilings, all the materials needed for a ribbed slab ceiling are readily available. The installation is generally easy and quick, and it usually doesn’t require any heavy machinery.
However, it’s worth noting that this type of ceiling offers lower acoustic insulation compared to a solid monolithic slab. Ribbed slab ceilings are also less suitable for floor plans with very complex shapes or irregular layouts.
Home construction our technologies
We advise clients which technologies to implement, to ensure their homes serve them well for many years, allowing for cost savings while remaining environmentally friendly. Check out the various stages of home construction step by step and learn more about the solutions we use during project execution.
Free estimate in 60 seconds
How much will your house cost? We know the answer!
Fill out the form and get your quote instantly!
Do you need a ready-made project?
Search our database of single-family home designs. Each of them is a building that we will build for you according to the highest standard of energy efficiency. Compare current prices for comprehensive construction of a house on your plot.
